Price Upon Request
346 Davenport Rd 703, Toronto, ON M5R 1K6, Canada
-
Bedrooms
3
-
Bathrooms
3
Contact Details
Address
28A Hazelton Ave
Toronto ON M5R 2E2









346 Davenport Rd 703, Toronto, ON M5R 1K6, Canada
Bedrooms
Bathrooms
The One And Only Stunning 346 Davenport! Truly A Unique Brand New Masterpiece Of A Building With Only 31 Boutique. Residences With Luxury Finishes Throughout. Boasting Stunning City & CN Tower Views From Your Expansive Southern Windows & 273 SqFt Balcony. An Absolutely Perfect Split Bedroom Plan With Private Ensuite Washrooms, Large Walk-In Closets & Windows In Both Bedrooms, A Huge Separate Den That Could Be Used As An Additional Guest Space & A Very Spacious, Luxury Entertainer's Kitchen & Open Concept Living!
Situated Between The Most Desirable Neighbourhoods In Toronto, Including Yorkville, The Annex And Casa Loma. Close To Summerhill Market And A Plethora Of High End Shops & Restaurants The Neighbourhood Has To Offer. Parking And Locker Included.

We would love to help you see this beautiful home! As a full-service brokerage, we can help you tour. Please submit an offer, and answer questions about the buying process.

Browse My
 For Sale
For Sale
$3,500,000
42 Berryman Street, Toronto, Toronto C 02, ON M5R 1M6
 Coming Soon
Coming Soon
Price Upon Request
346 Davenport Rd 602, Toronto, ON M5R 1K6, Canada
 Coming Soon
Coming Soon
Price Upon Request
346 Davenport Rd PH02, Toronto, ON M5R 1K6, Canada
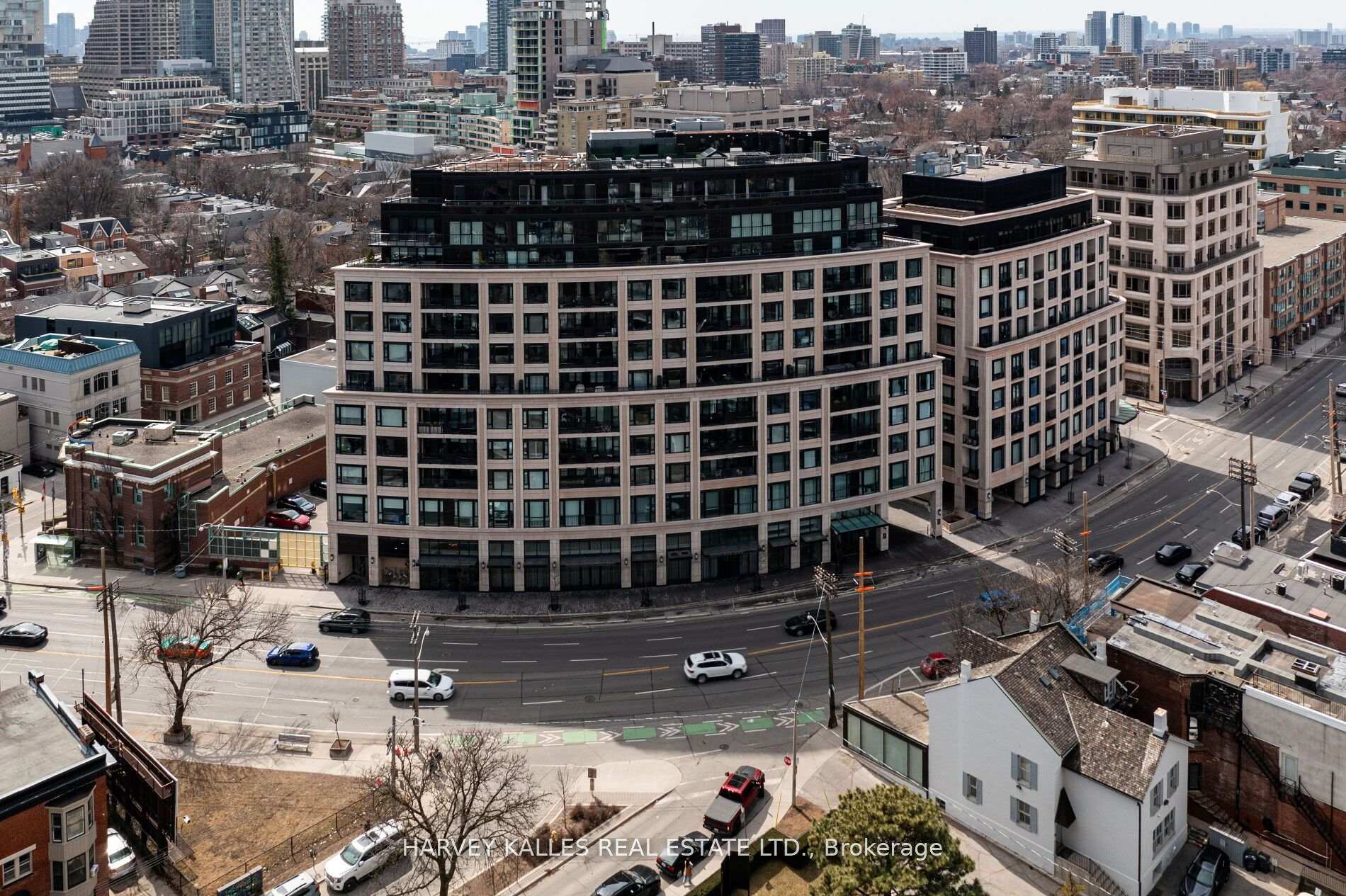 For Sale
For Sale
$19,900,000
#PH1201 - 181 Davenport Road, Toronto Unit: PH1201, Toronto C 02, ON M5R 1J1, CA
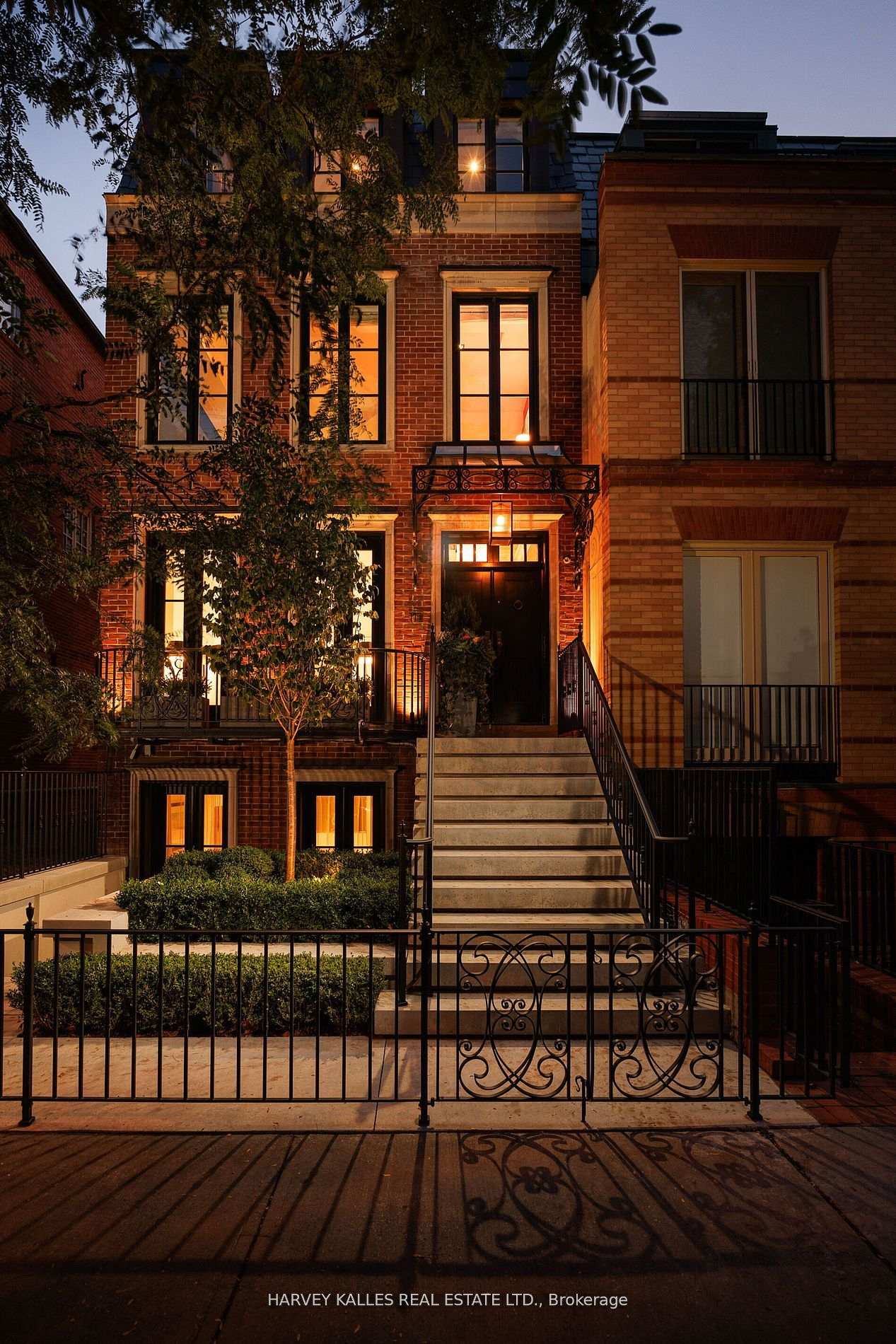 For Sale
For Sale
$8,998,000
112 Hazelton Avenue, Toronto, Toronto C 02, ON M5R 2E5
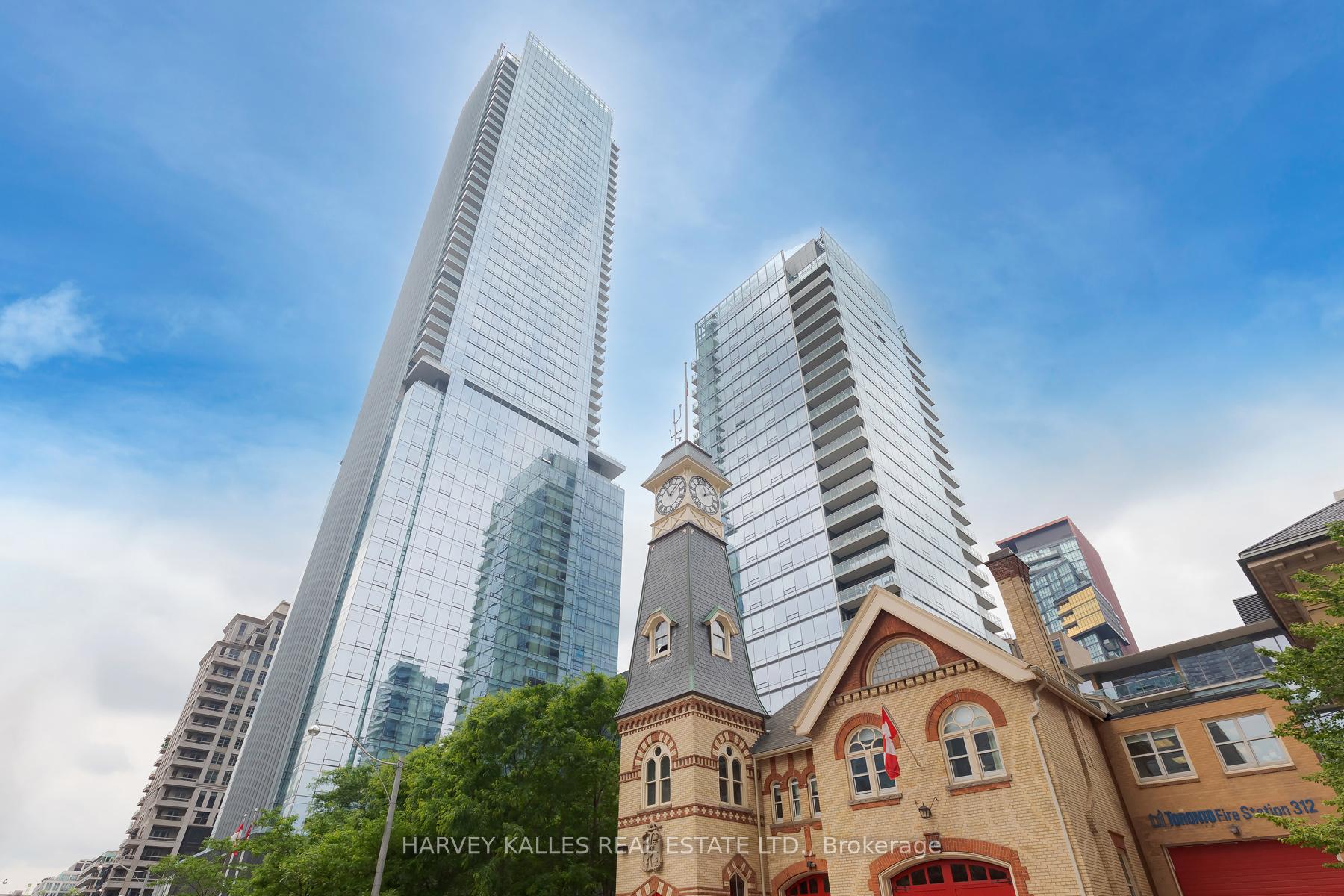 For Sale
For Sale
$8,980,000
#4403 - 50 Yorkville Avenue, Toronto Unit: 4403, Toronto C 02, ON M4W 0A3, CA
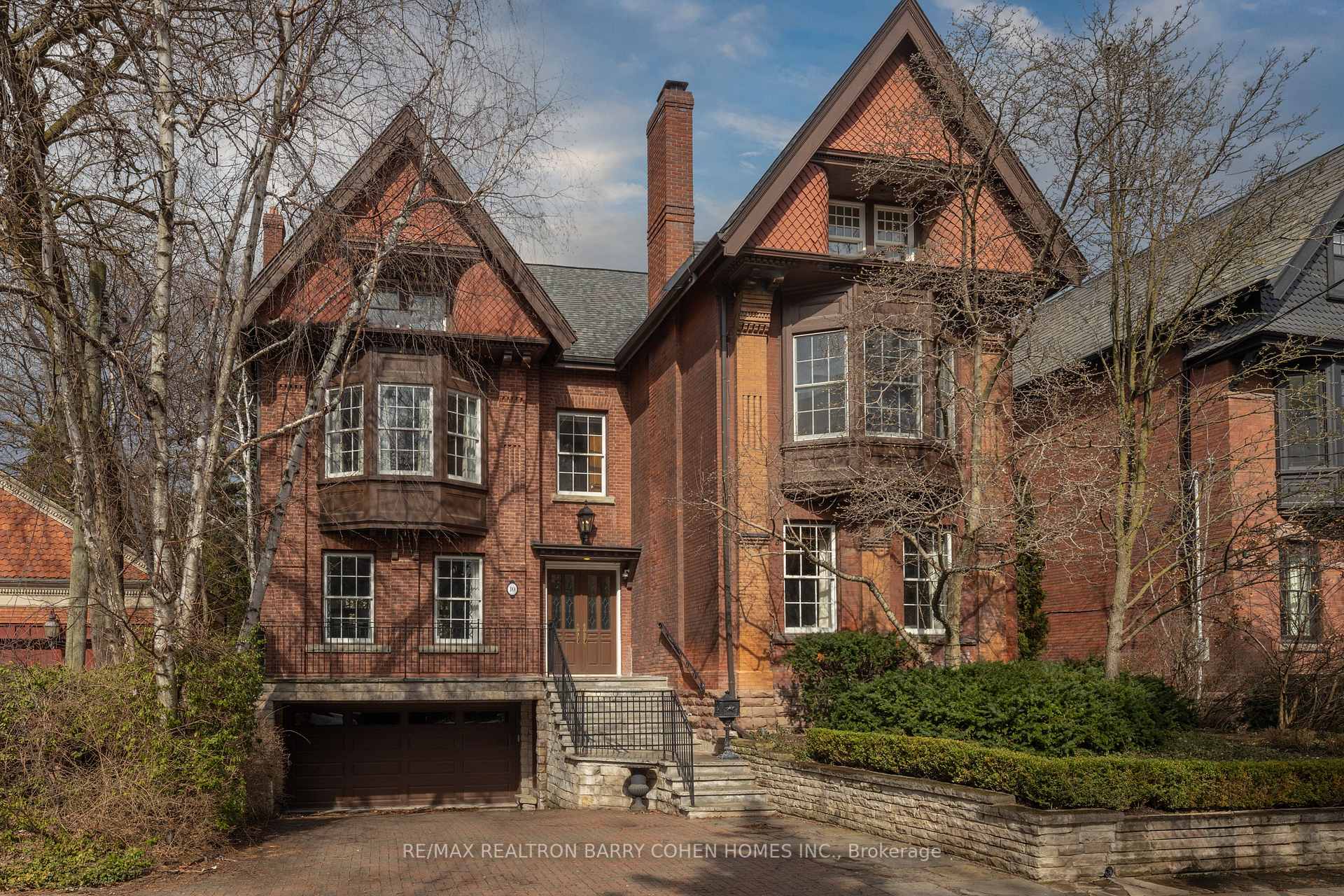 For Sale
For Sale
$8,590,000
10 Pine Hill Road, Toronto, Toronto C 09, ON M4W 1P6, CA
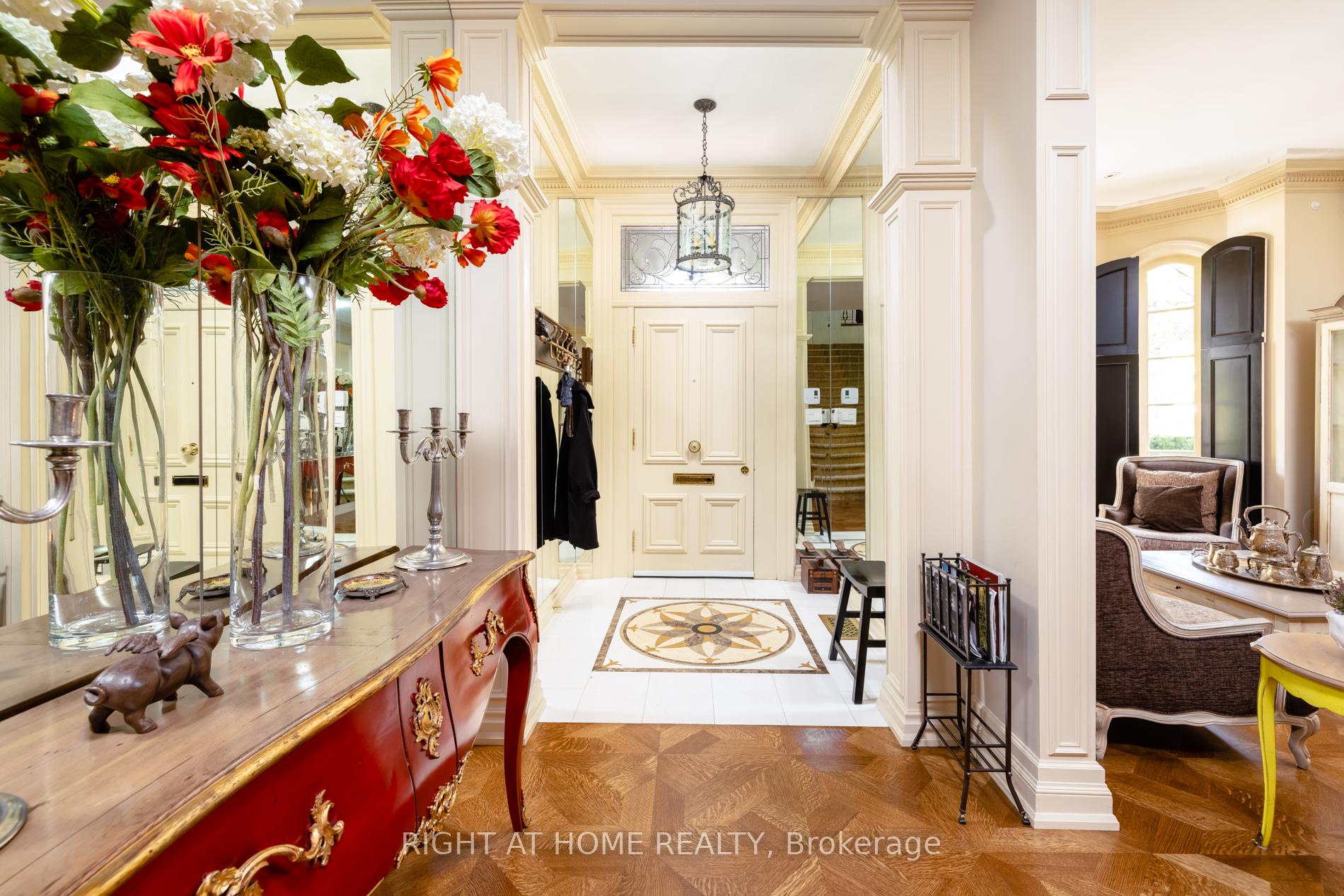 For Sale
For Sale
$8,380,000
51 Hazelton Avenue, Toronto, Toronto C 02, ON M5R 2E3, CA
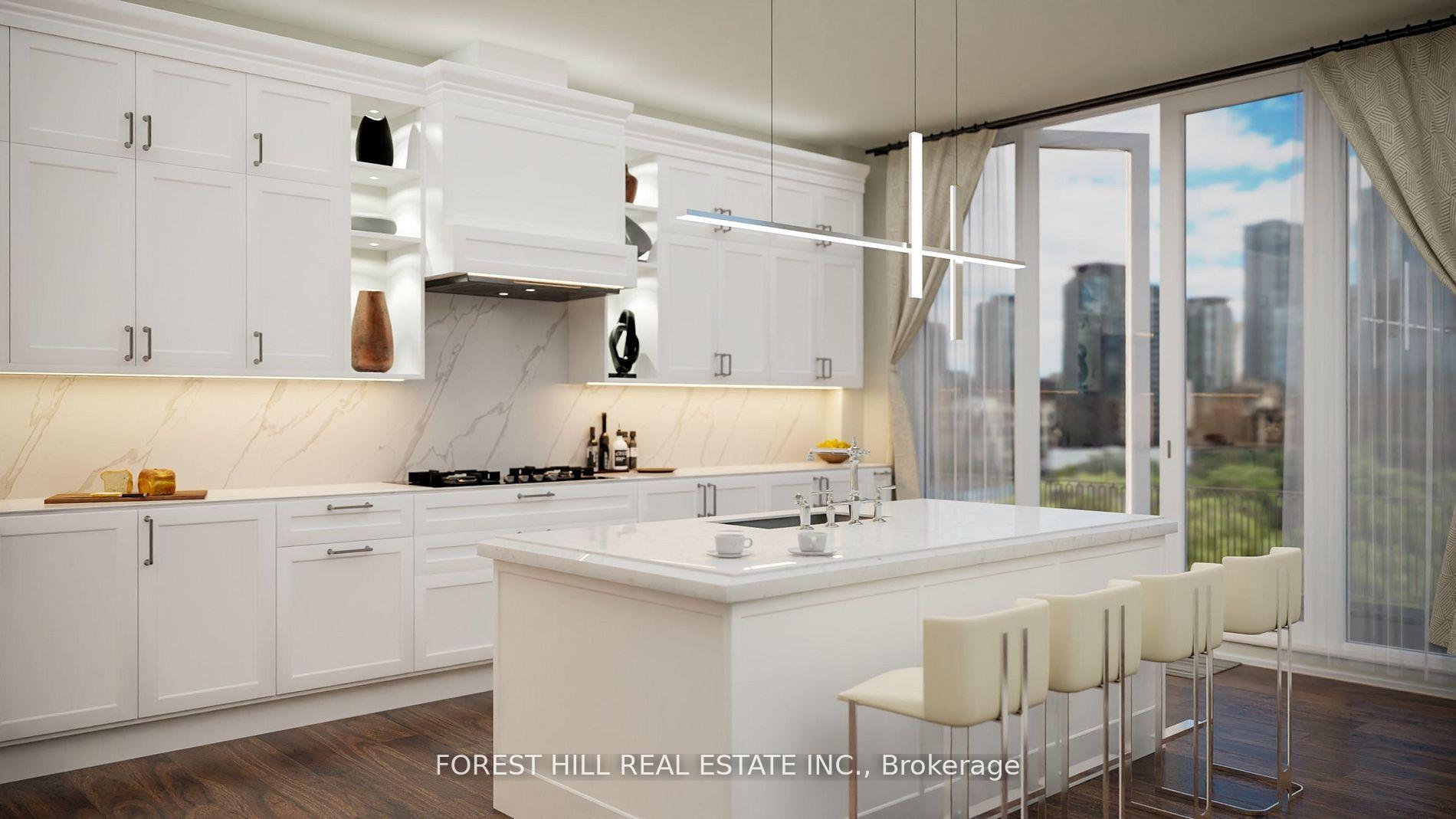 For Sale
For Sale
$8,325,000
#801 - 128 Hazelton Avenue, Toronto Unit: 801, Toronto C 02, ON M5R 2E5
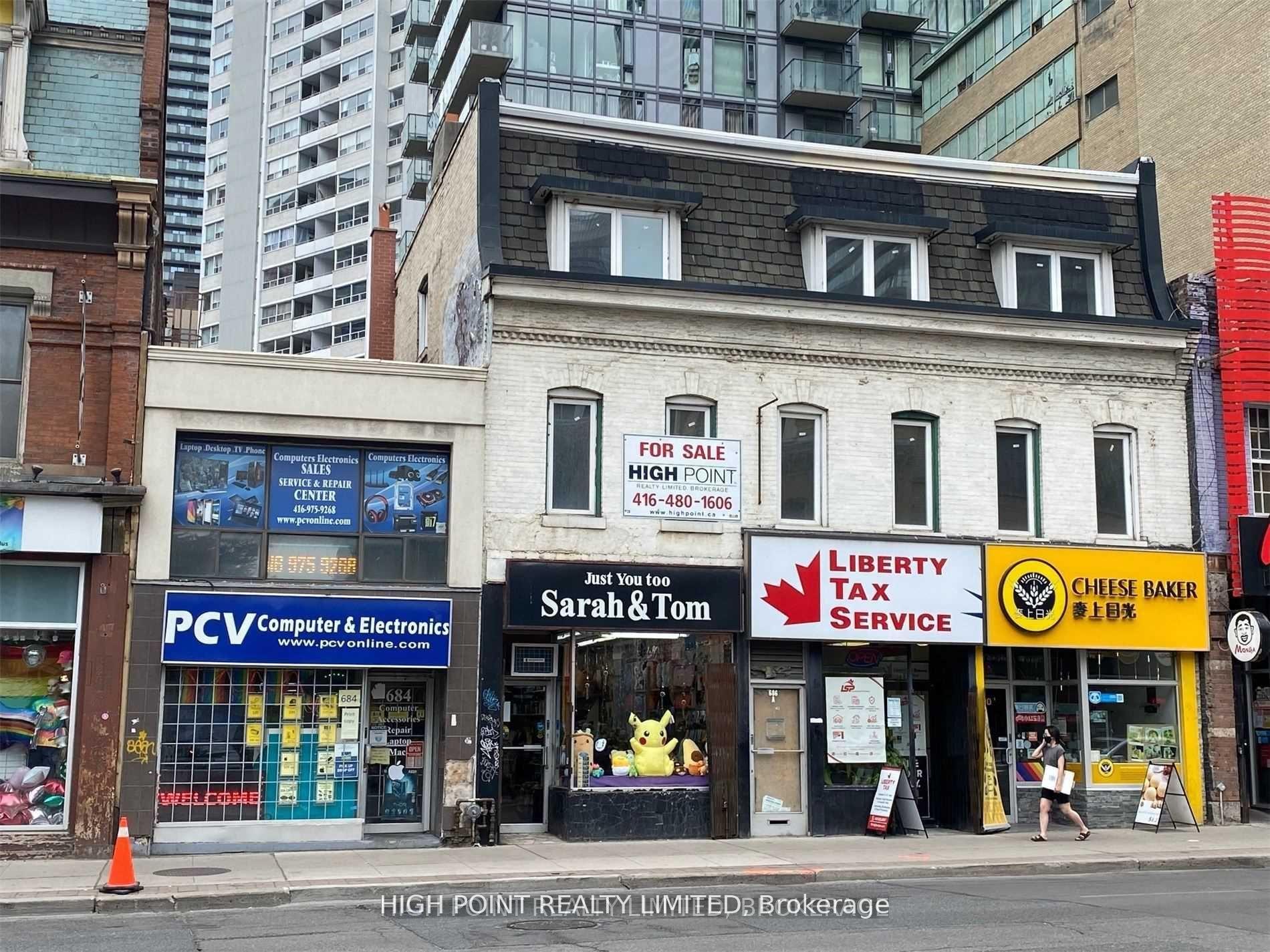 For Sale
For Sale
$7,995,000
686 Yonge Street, Toronto, Toronto C 01, ON M4Y 2A6
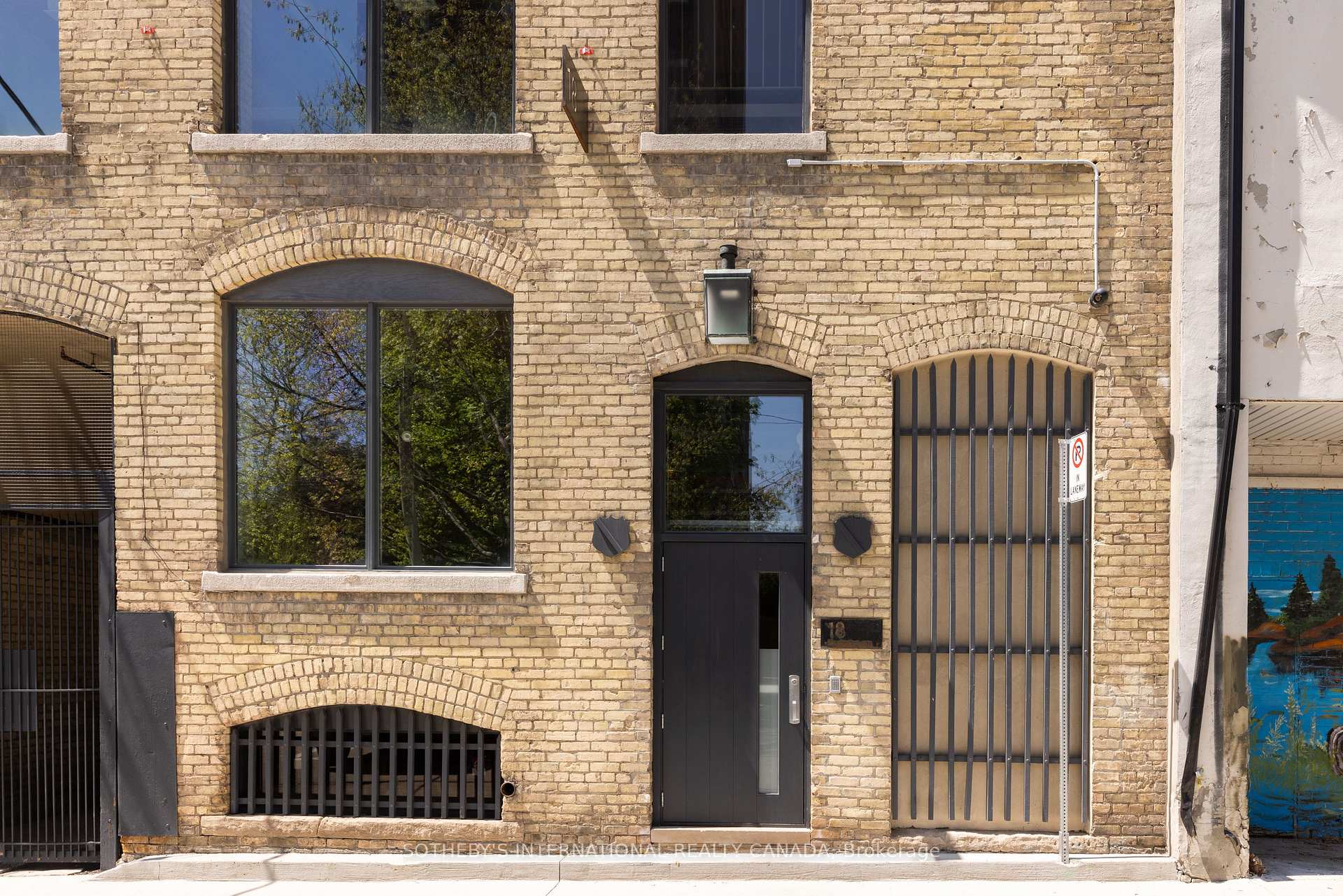 For Sale
For Sale
$7,900,000
18 Gloucester Lane, Toronto, Toronto C 08, ON M4Y 1L5
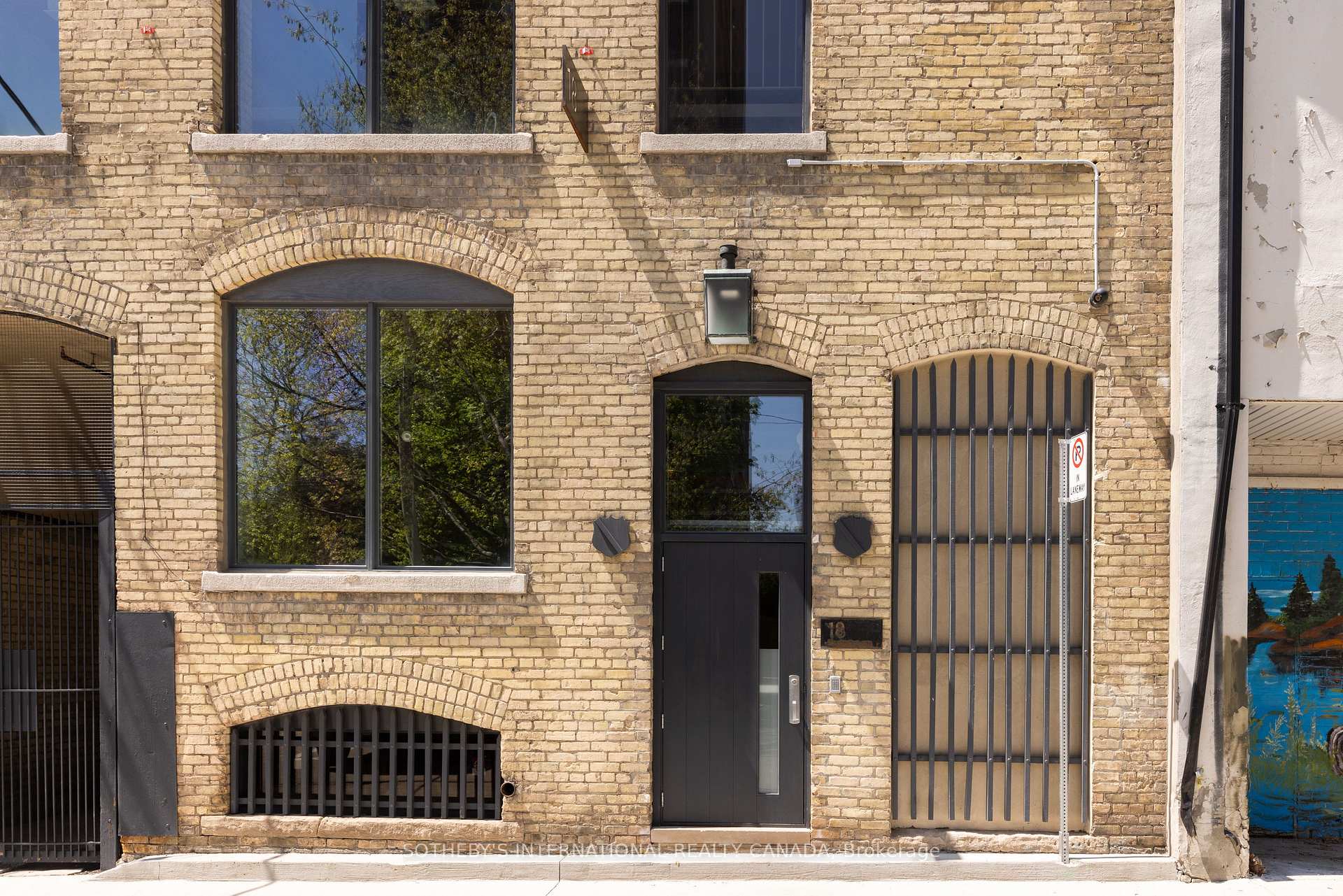 For Sale
For Sale
$7,900,000
18 Gloucester Lane, Toronto, Toronto C 08, ON M4Y 1L5
 For Sale
For Sale
$7,390,000
38 Elgin Avenue, Toronto C02, Toronto C 02, ON M5R 1G6, CA
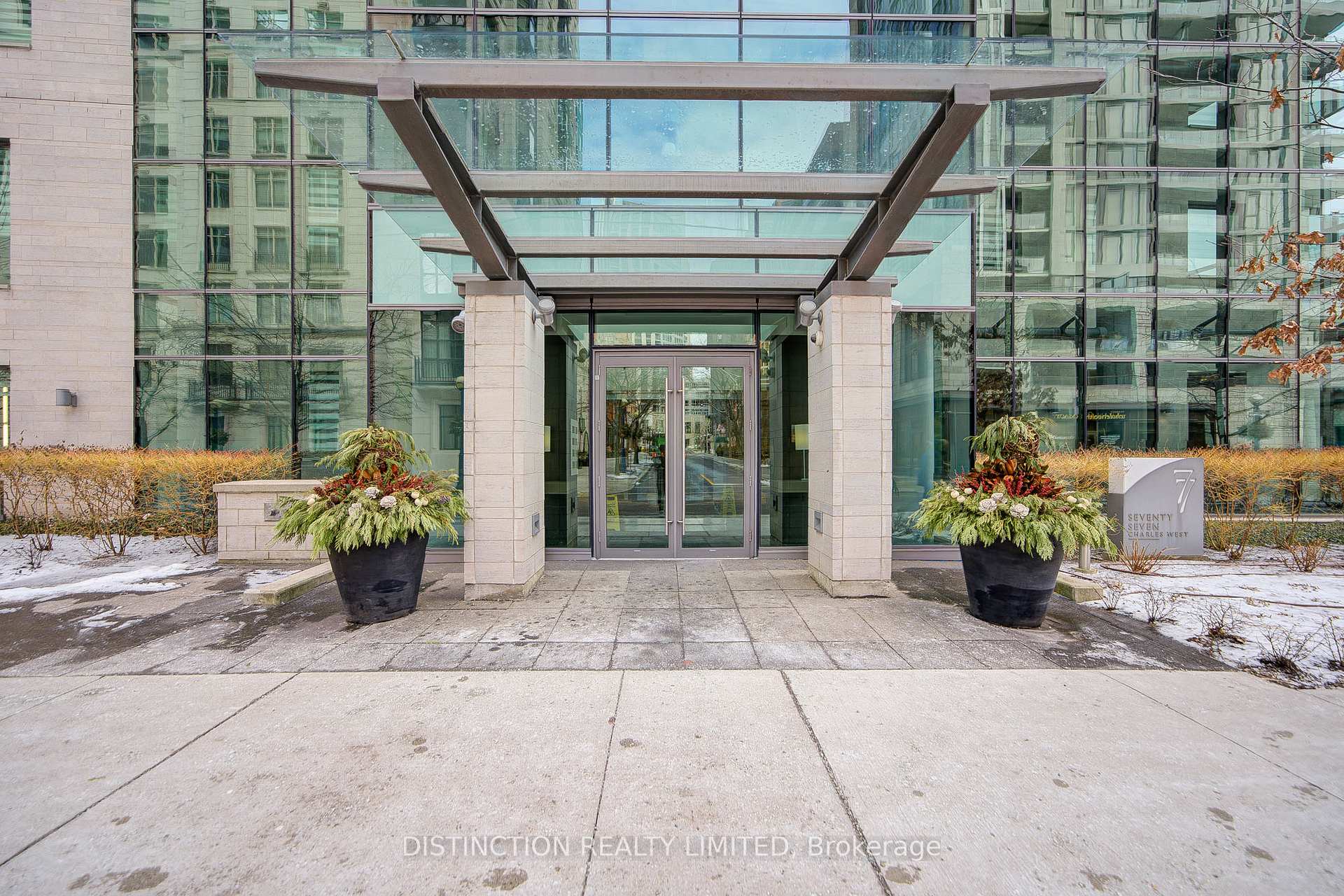 For Sale
For Sale
$7,198,000
#1603 - 77 Charles Street, Toronto Unit: 1603, Toronto C 01, ON M5S 0B2
 For Sale
For Sale
$7,000,000
#3501 - 200 Cumberland Street, Toronto Unit: 3501, Toronto C 02, ON M5R 0B7, CA
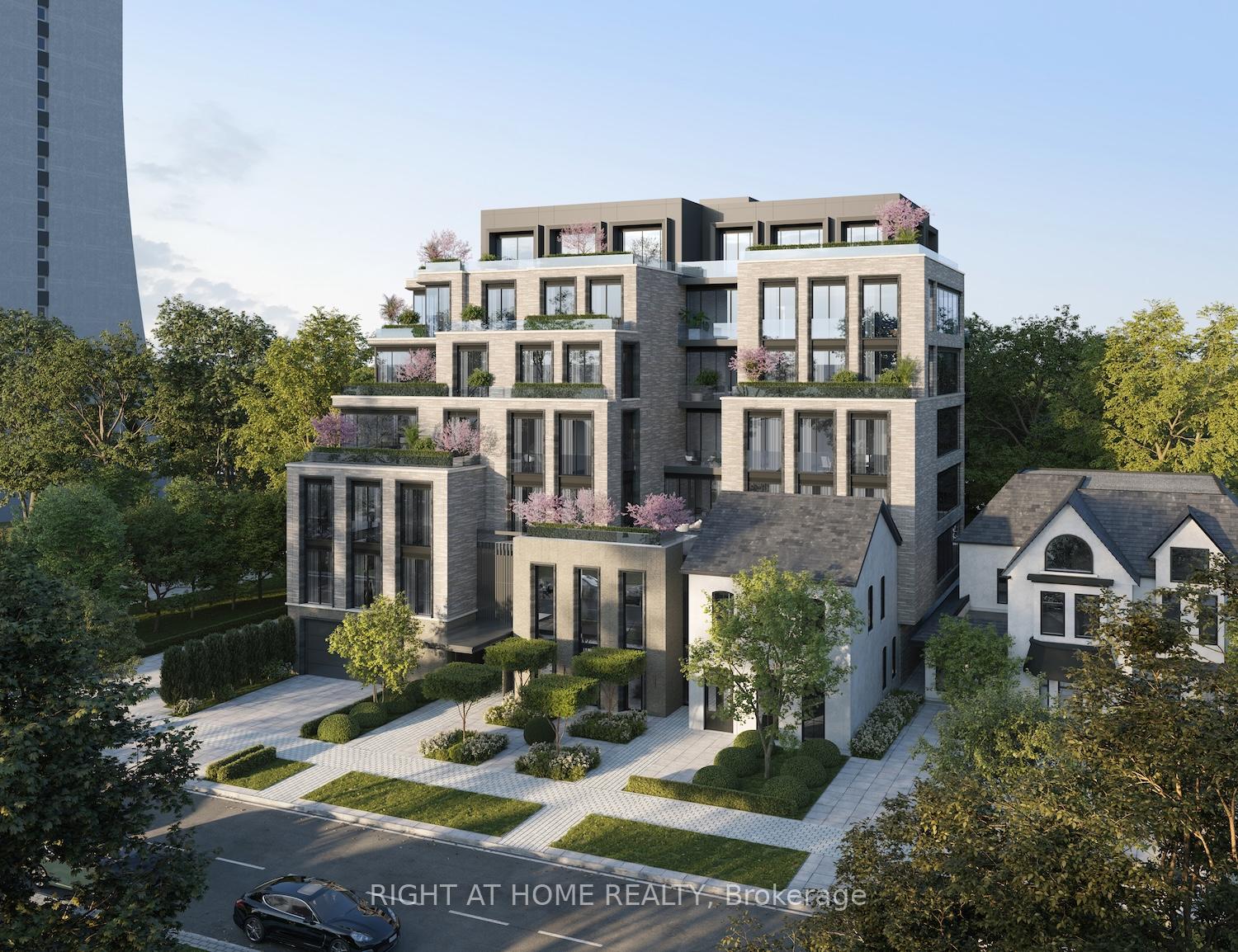 For Sale
For Sale
$6,950,000
#Garden Home 2 - 10 Prince Arthur Avenue, Toronto Unit: Garden Home 2, Toronto C 02, ON M5R 1A9
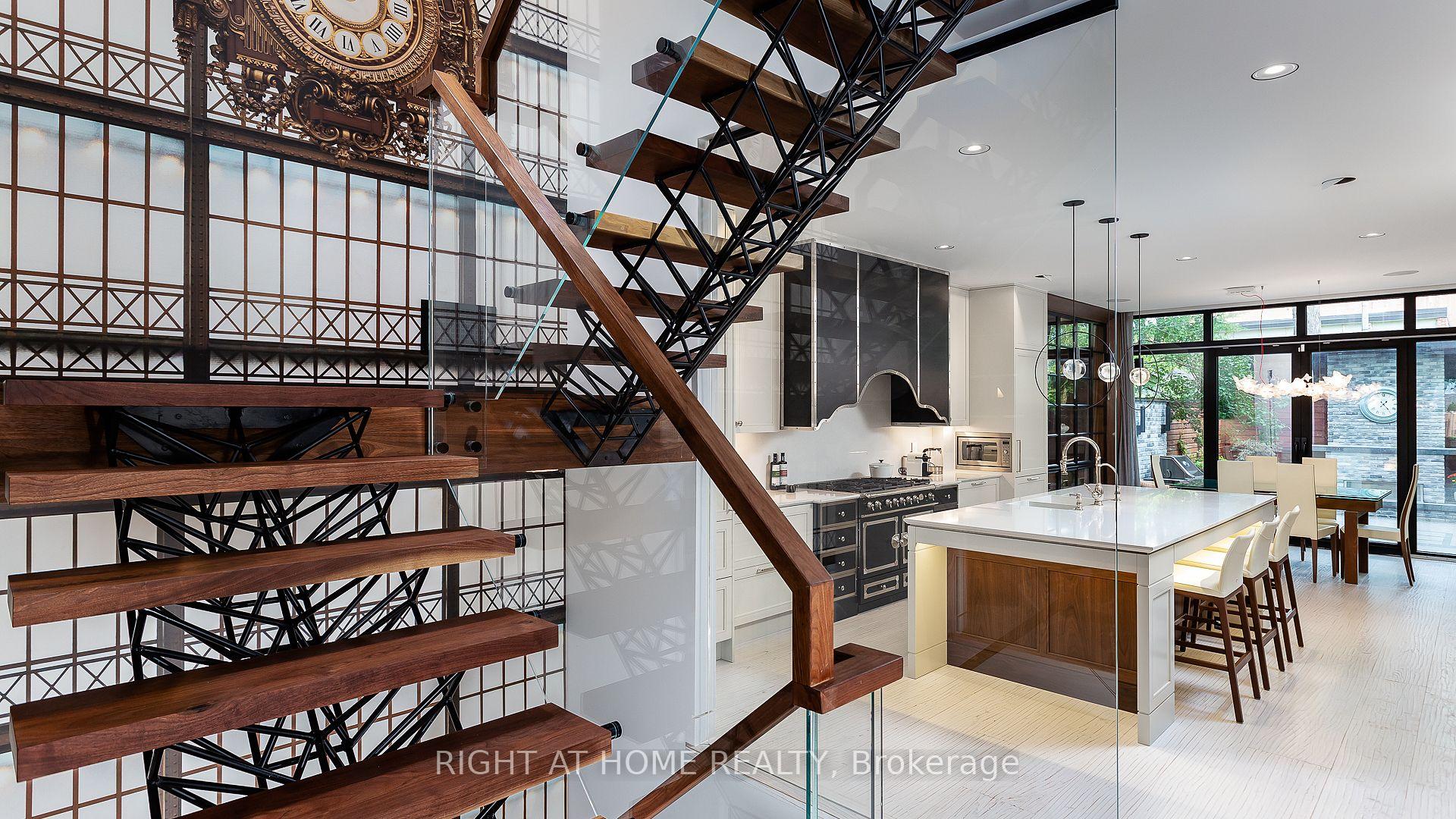 For Sale
For Sale
$6,780,000
53 Hazelton Avenue, Toronto, Toronto C 02, ON M5R 2E3, CA
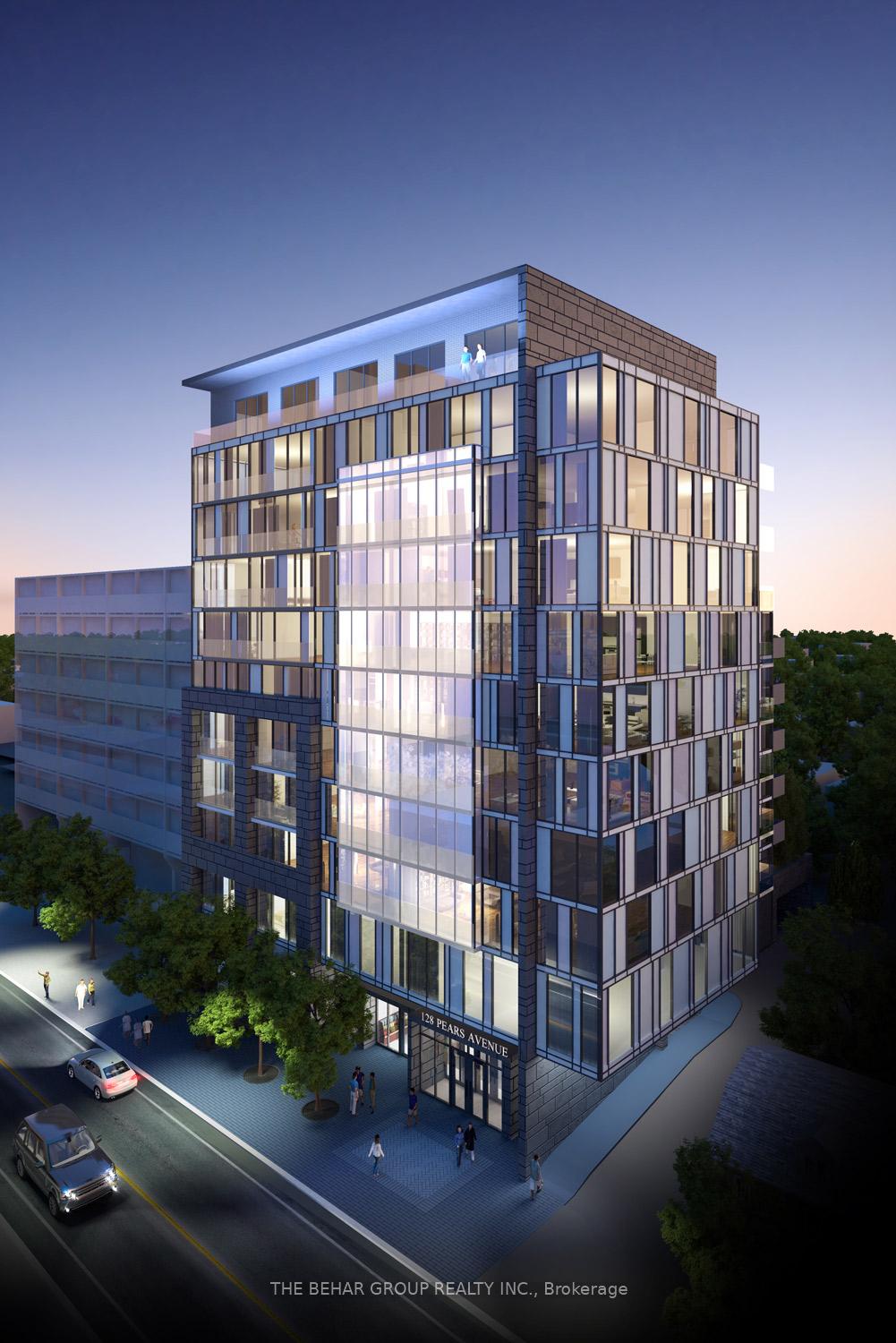 For Sale
For Sale
$6,723,000
Part of 128 Pears Avenue, Toronto, Toronto C 02, ON M5R 1T2
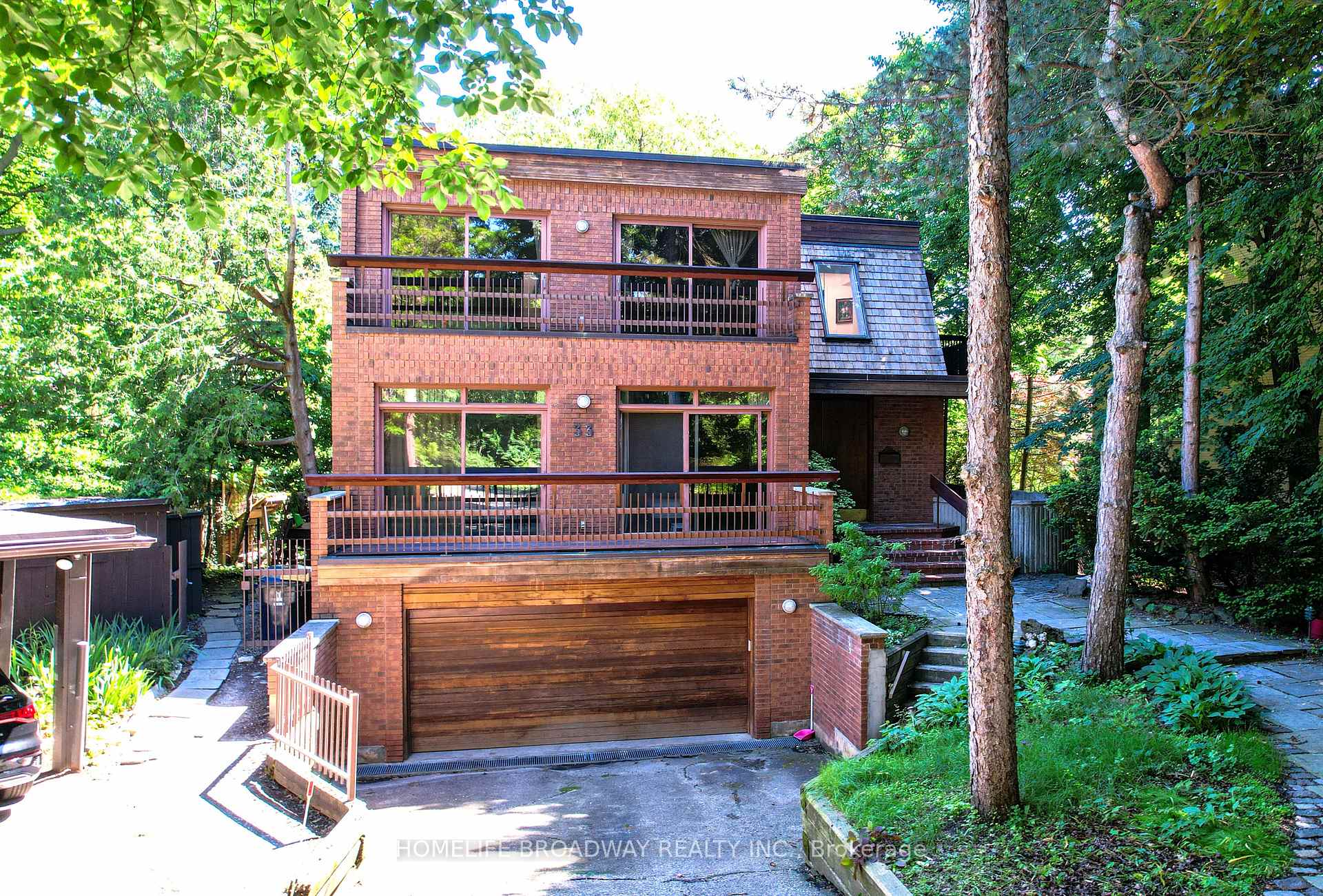 For Sale
For Sale
$6,690,000
33 Rosedale Road, Toronto, Toronto C 09, ON M4W 2P5, CA
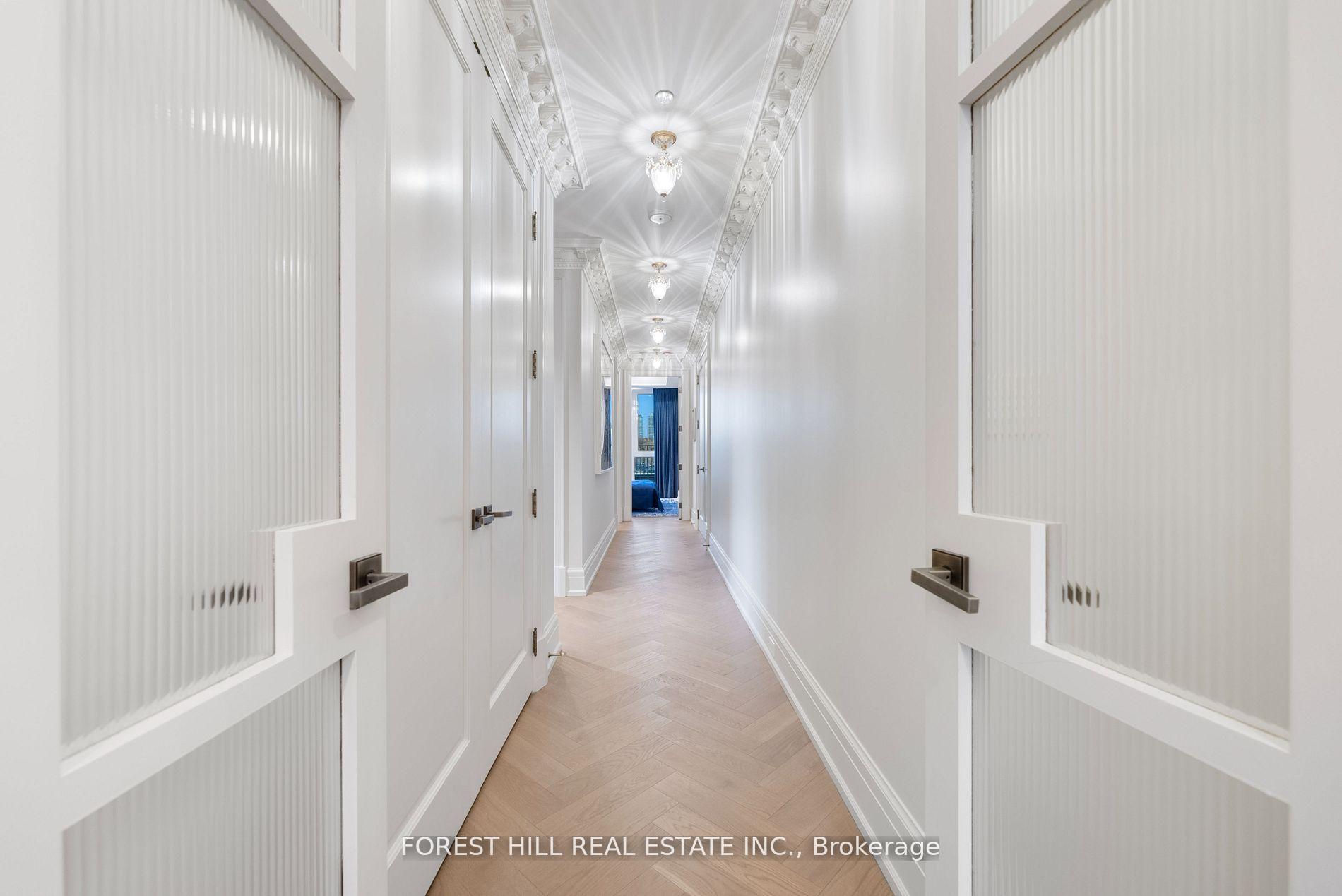 For Sale
For Sale
$6,599,000
#602 - 128 Hazelton Avenue, Toronto Unit: 602, Toronto C 02, ON M5R 2E2
 For Sale
For Sale
$6,199,000
173-175 Madison Avenue, Toronto, Toronto C 02, ON M5R 1V7, CA
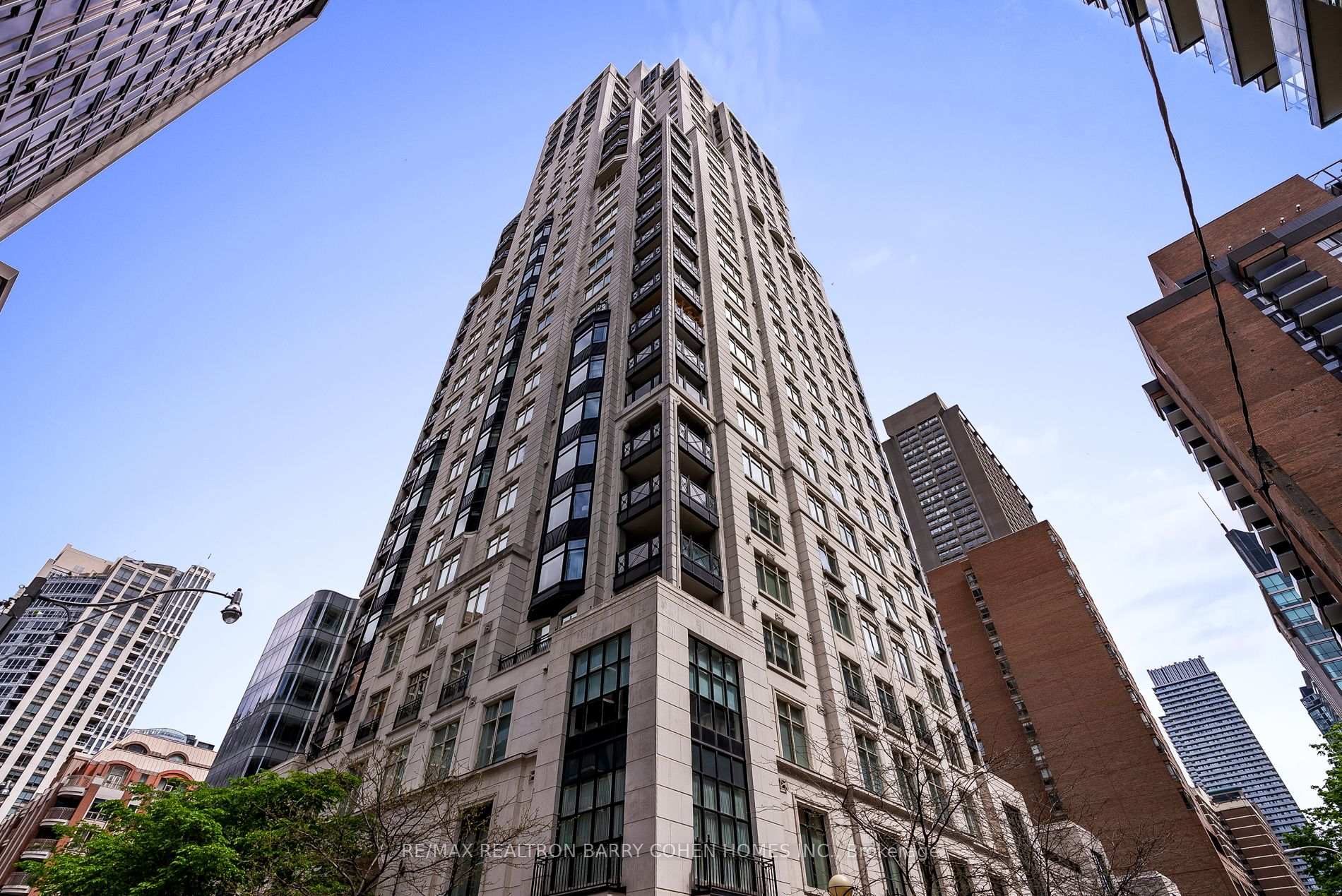 For Sale
For Sale
$5,995,000
#1A - 1 St Thomas Street, Toronto Unit: 1A, Toronto C 01, ON M5S 3M5
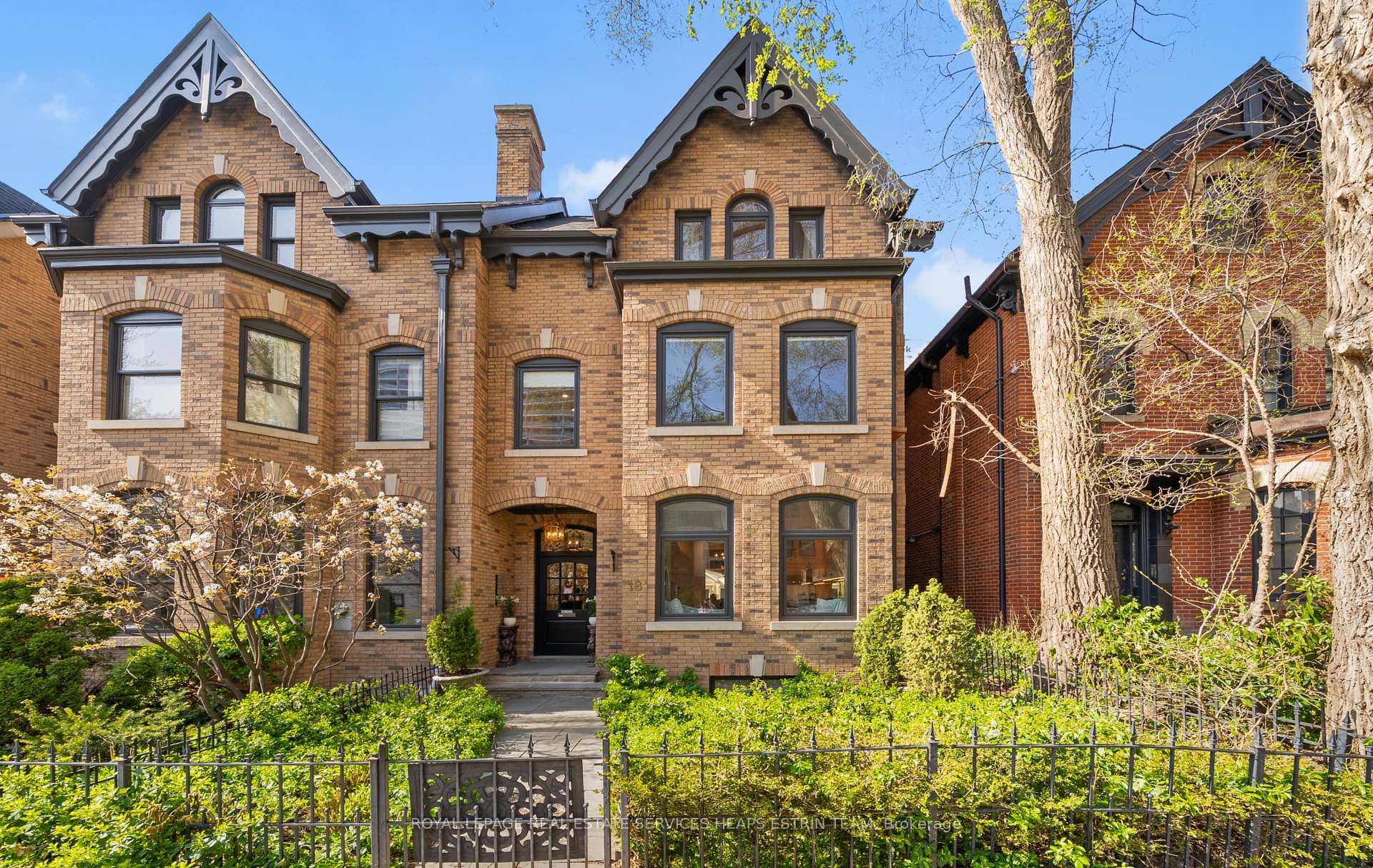 For Sale
For Sale
$5,895,000
18 Lowther Avenue, Toronto, Toronto C 02, ON M5R 1C6, CA
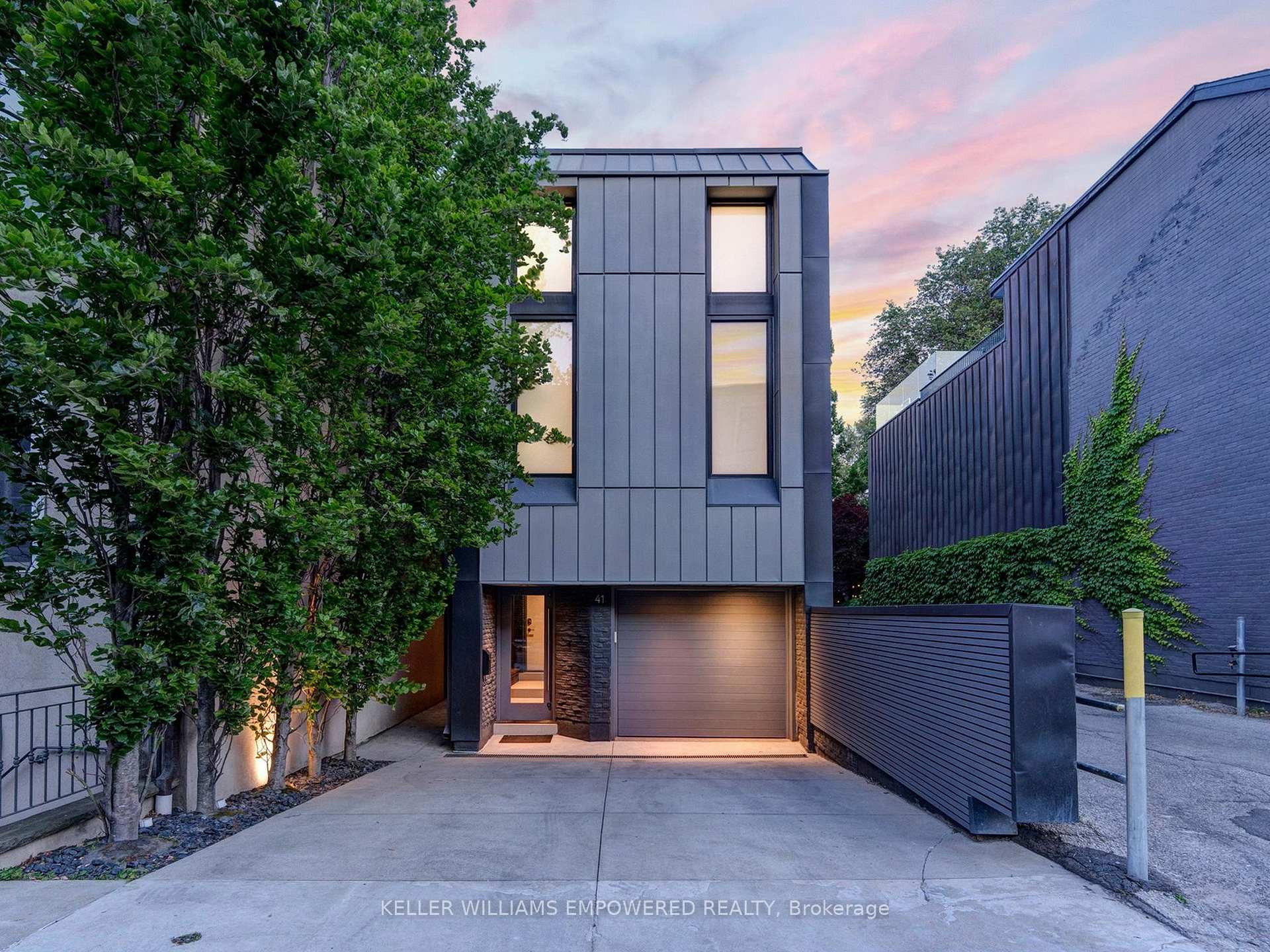 For Sale
For Sale
$5,798,000
41 Berryman Street, Toronto, Toronto C 02, ON M5R 1M7, CA
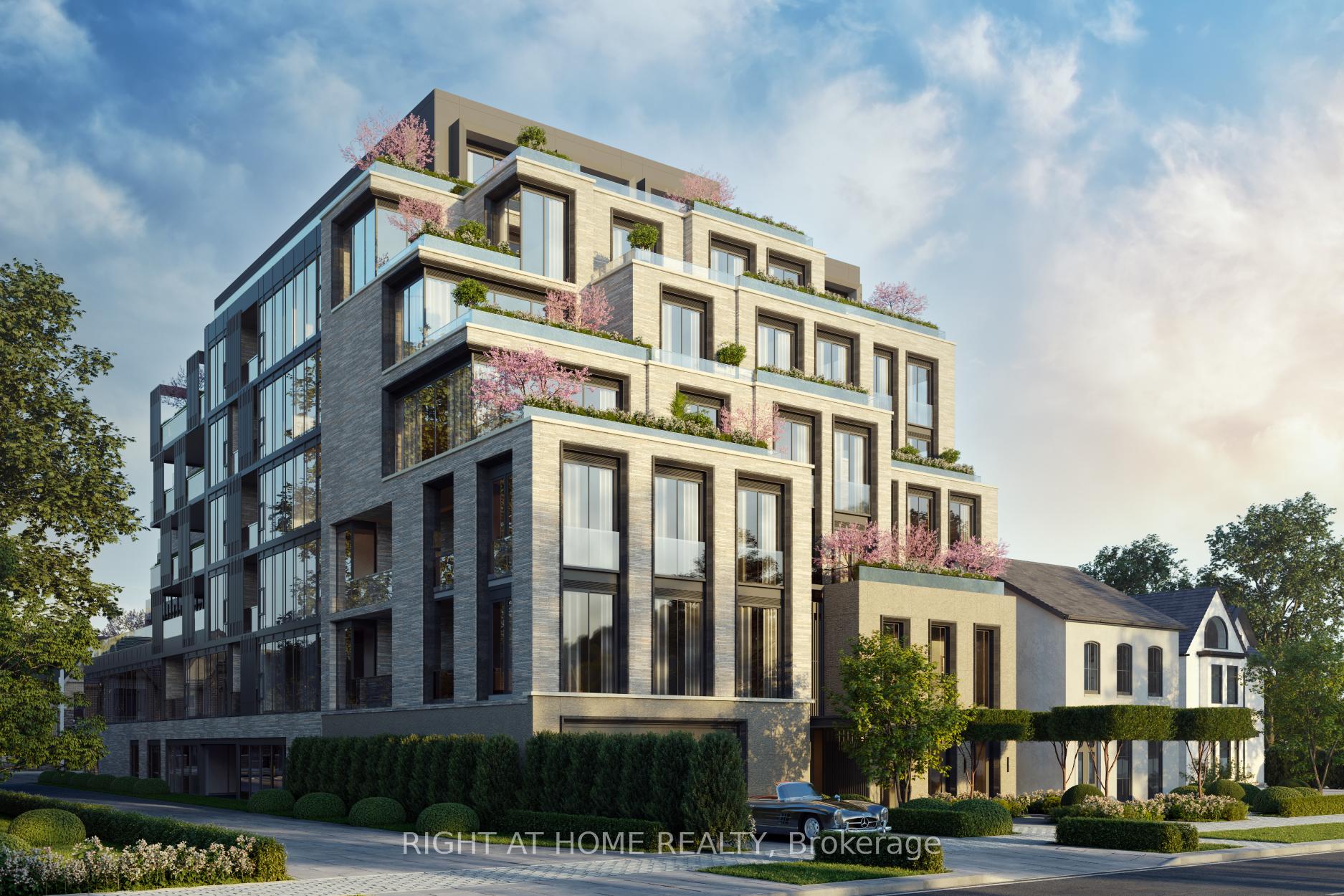 For Sale
For Sale
$5,590,000
#404 - 10 Prince Arthur Avenue, Toronto Unit: 404, Toronto C 02, ON M5R 1A9
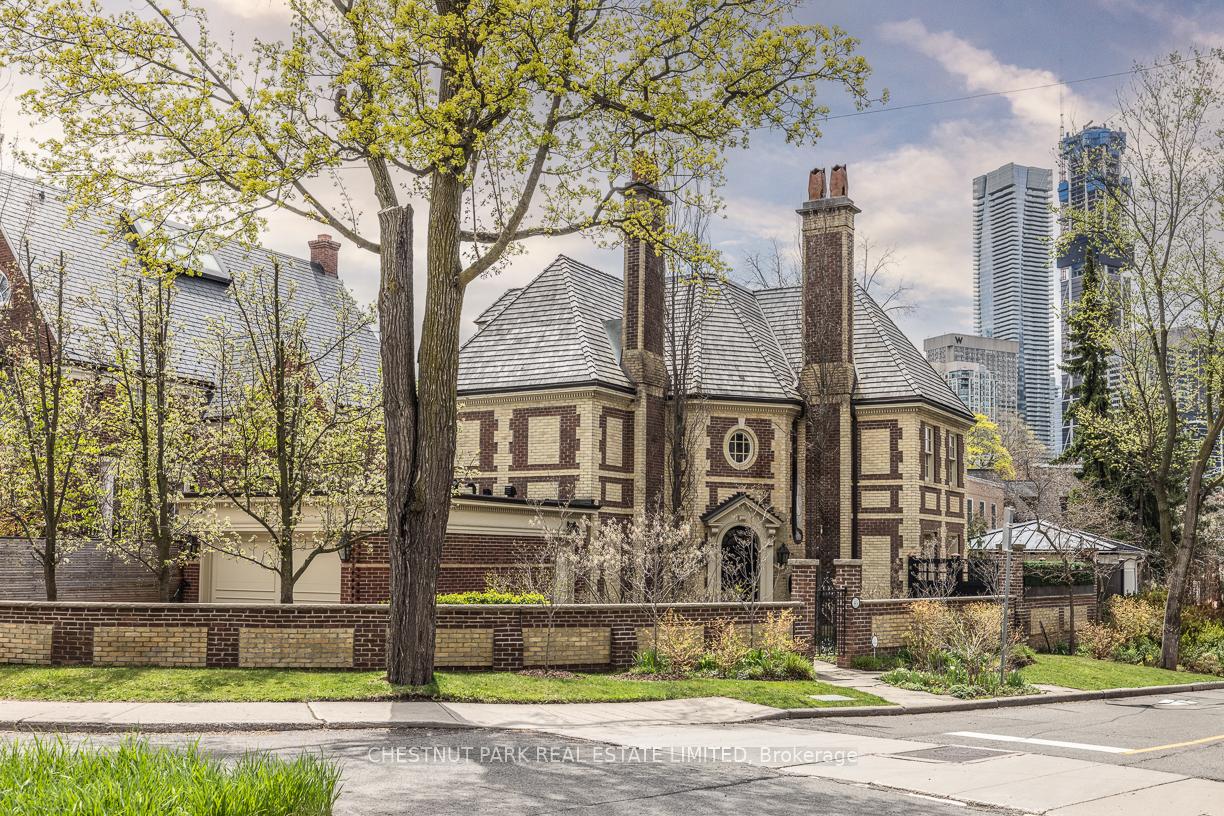 For Sale
For Sale
$5,475,000
45 South Drive, Toronto, Toronto C 09, ON M4W 1R3, CA
 For Sale
For Sale
$5,250,000
41 Boswell Avenue, Toronto C02, Toronto C 02, ON M5R 1M5, CA
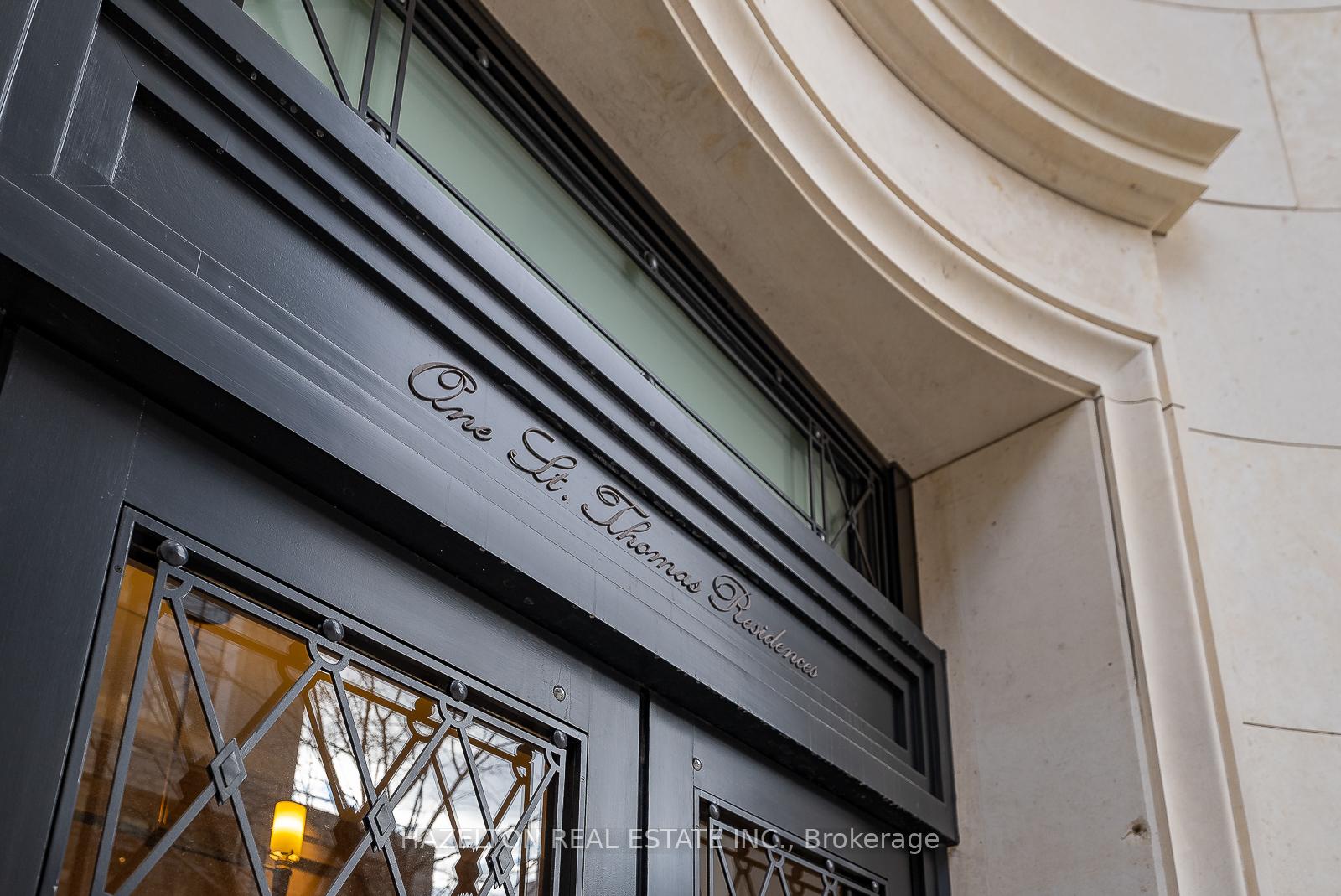 For Sale
For Sale
$5,250,000
#14B - 1 St Thomas Street, Toronto Unit: 14B, Toronto C 01, ON M5S 3M5, CA
 For Sale
For Sale
$4,999,000
90 Madison Avenue, Toronto, Toronto C 02, ON M5R 2S4, CA
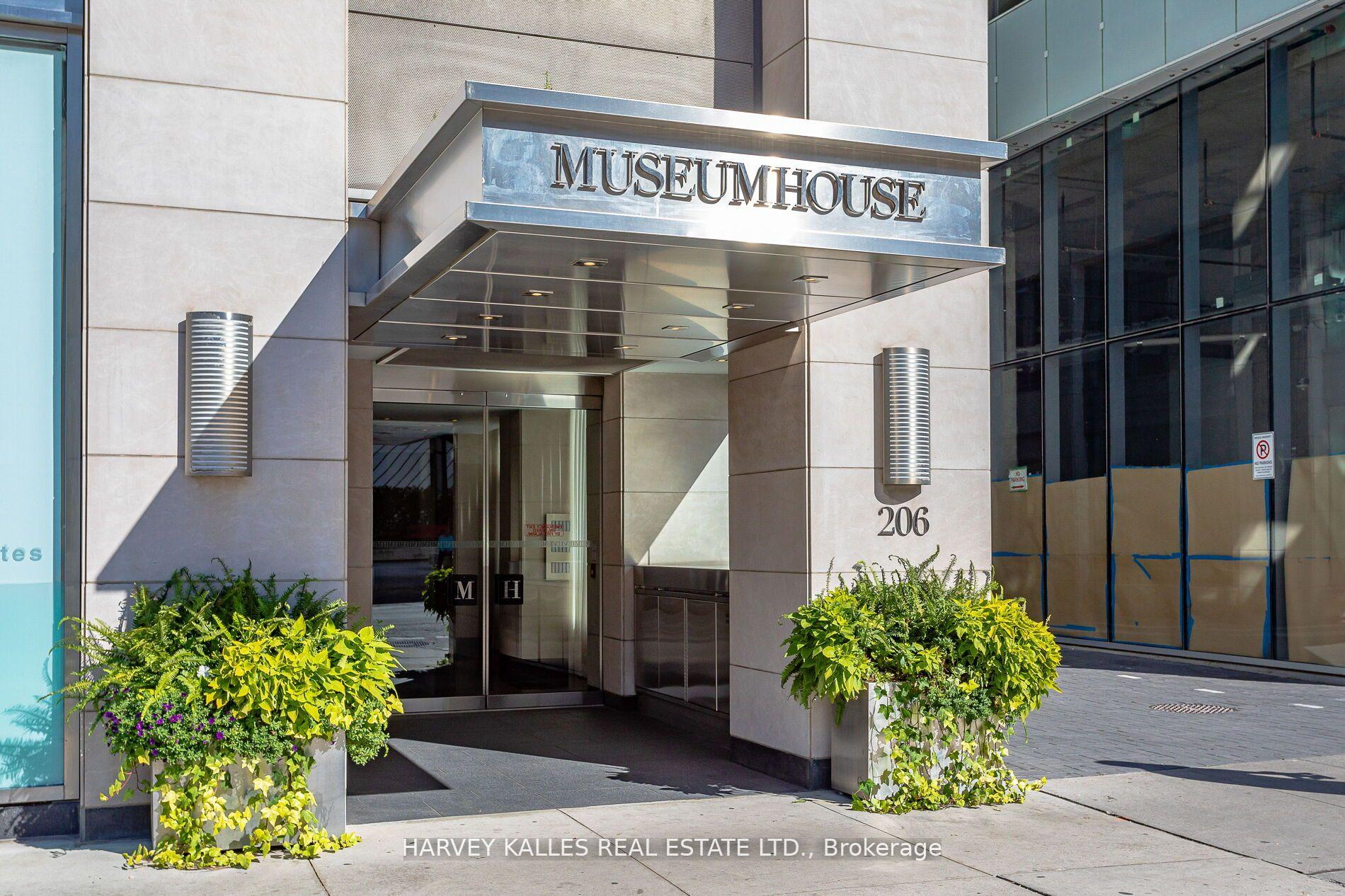 For Sale
For Sale
$4,995,000
#1202 - 206 Bloor Street, Toronto Unit: 1202, Toronto C 02, ON M5S 1T8
 For Sale
For Sale
$4,988,888
37 Madison Avenue, Toronto, Toronto C 02, ON M5R 2S2, CA
 For Sale
For Sale
$4,988,888
37 Madison Avenue, Toronto, Toronto C 02, ON M5R 2S2
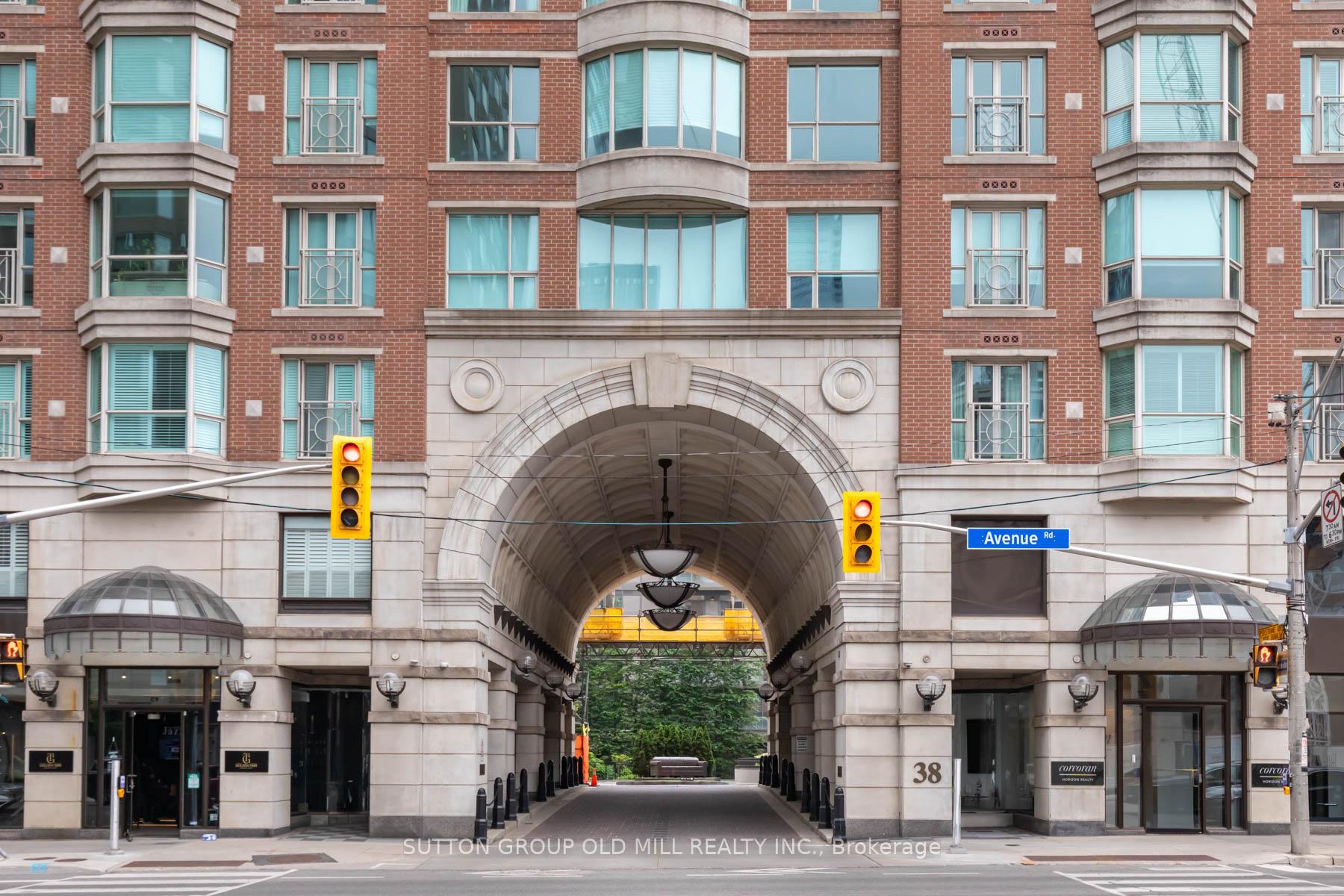 For Sale
For Sale
$4,980,000
#700 - 38 Avenue Road, Toronto Unit: 700, Toronto C 02, ON M5R 2G2, CA
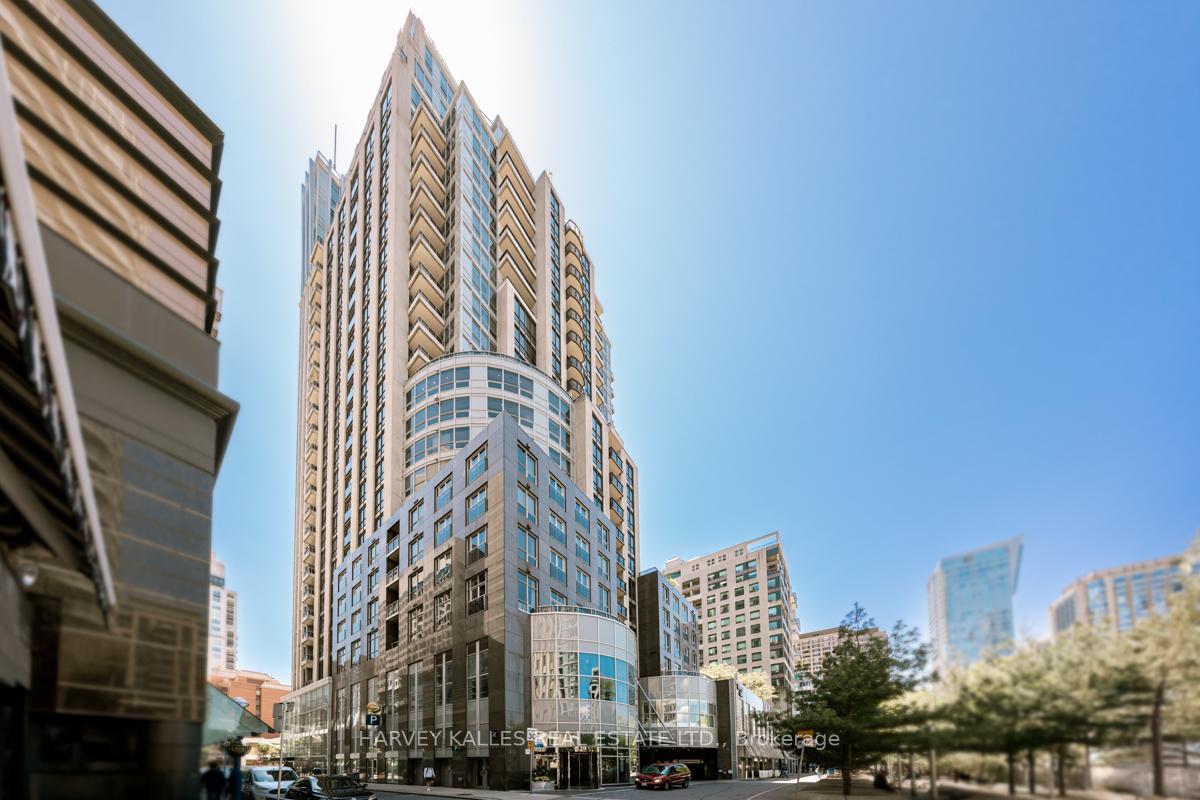 For Sale
For Sale
$4,950,000
#1205 - 10 Bellair Street, Toronto Unit: 1205, Toronto C 02, ON M5R 3T8, CA
 For Sale
For Sale
$4,898,000
#102 - 277 Davenport Road, Toronto Unit: 102, Toronto C 02, ON M5R 1J9
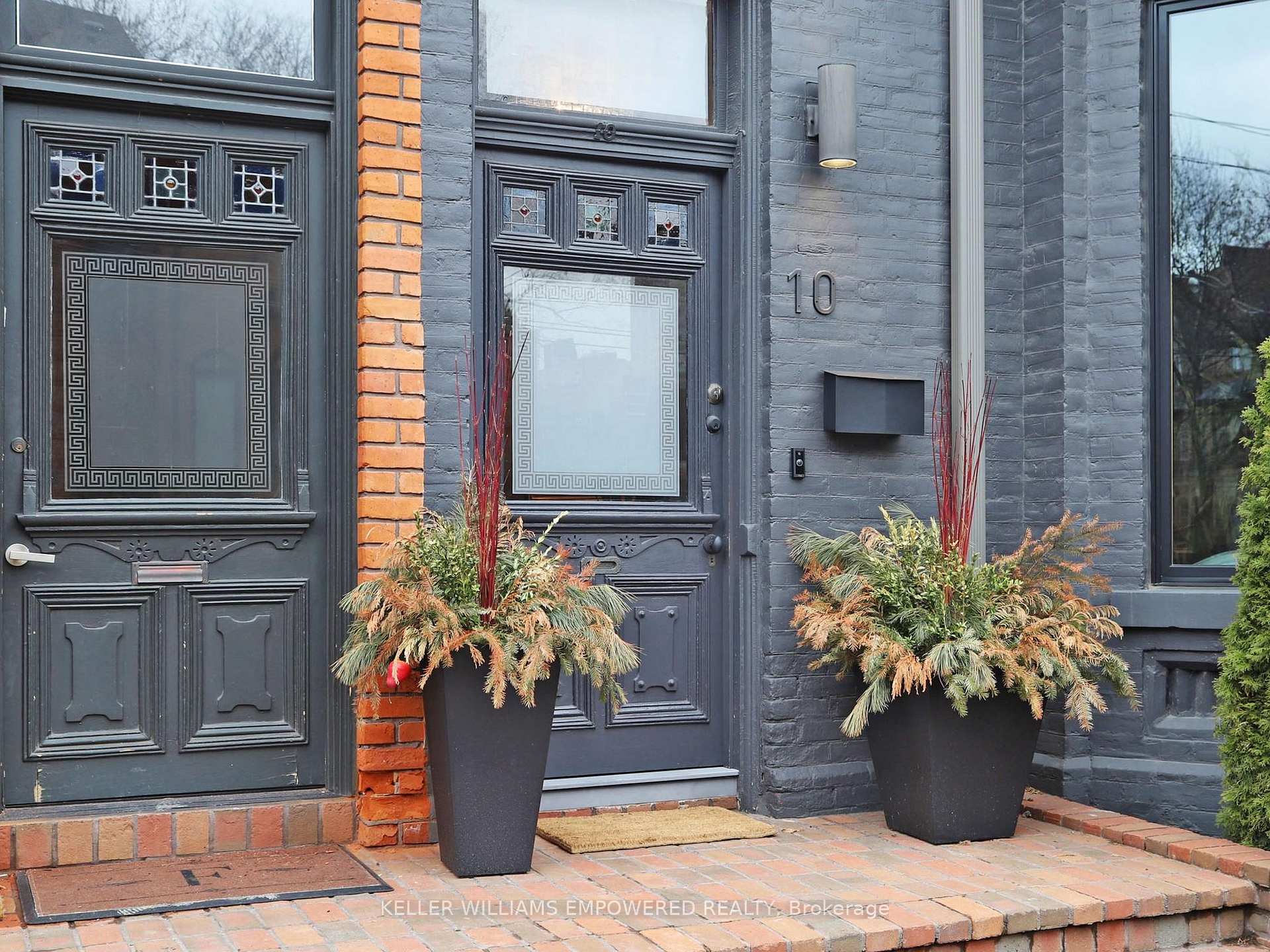 For Sale
For Sale
$4,888,000
10 Webster Avenue, Toronto, Toronto C 02, ON M5R 1N7, CA
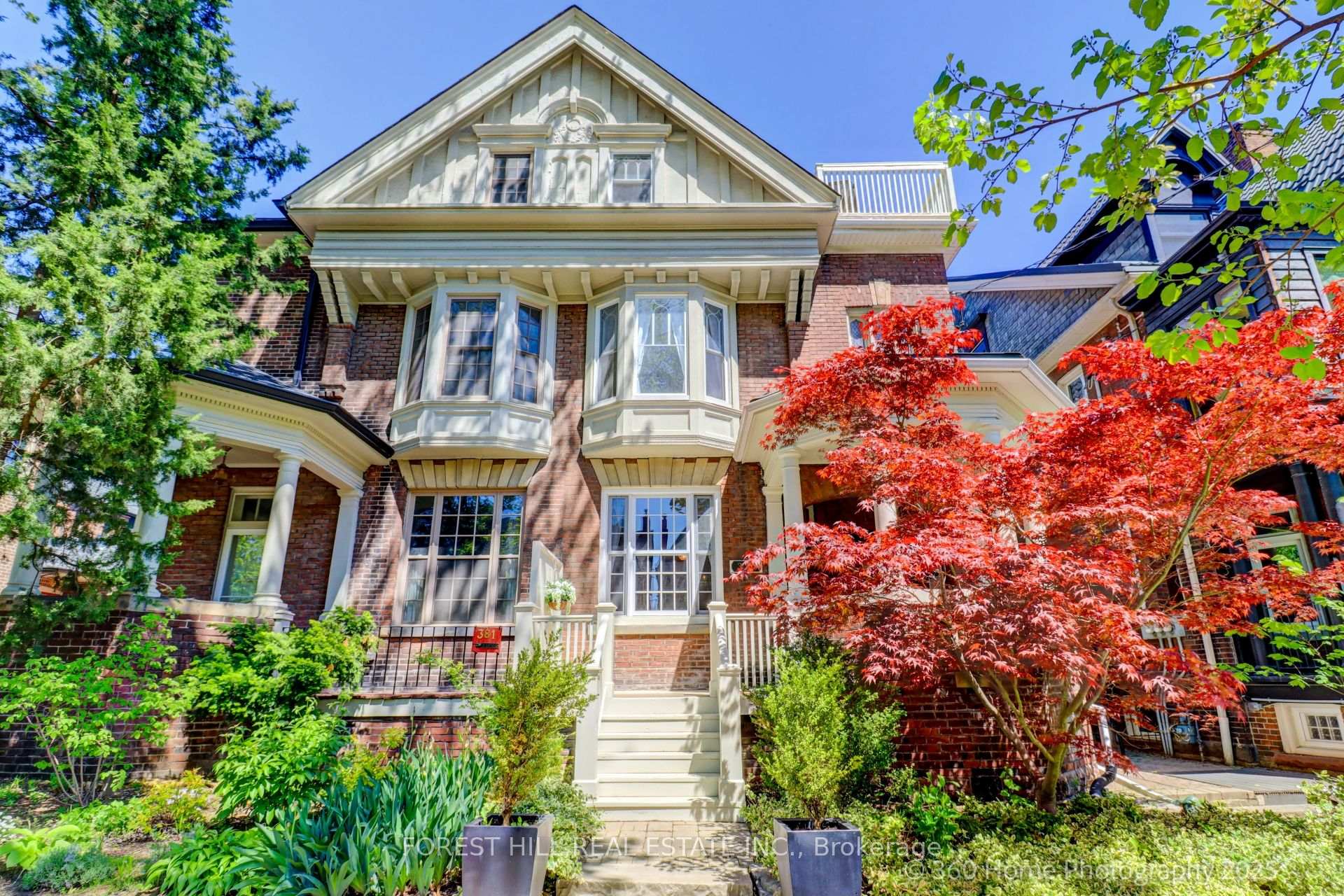 For Sale
For Sale
$4,885,000
379 Huron Street, Toronto, Toronto C 01, ON M5S 2G5
 For Sale
For Sale
$4,795,000
67 Madison Avenue, Toronto, Toronto C 02, ON M5R 2S3, CA
 For Sale
For Sale
$4,580,000
133 Pears Avenue, Toronto C02, Toronto C 02, ON M5R 1T3
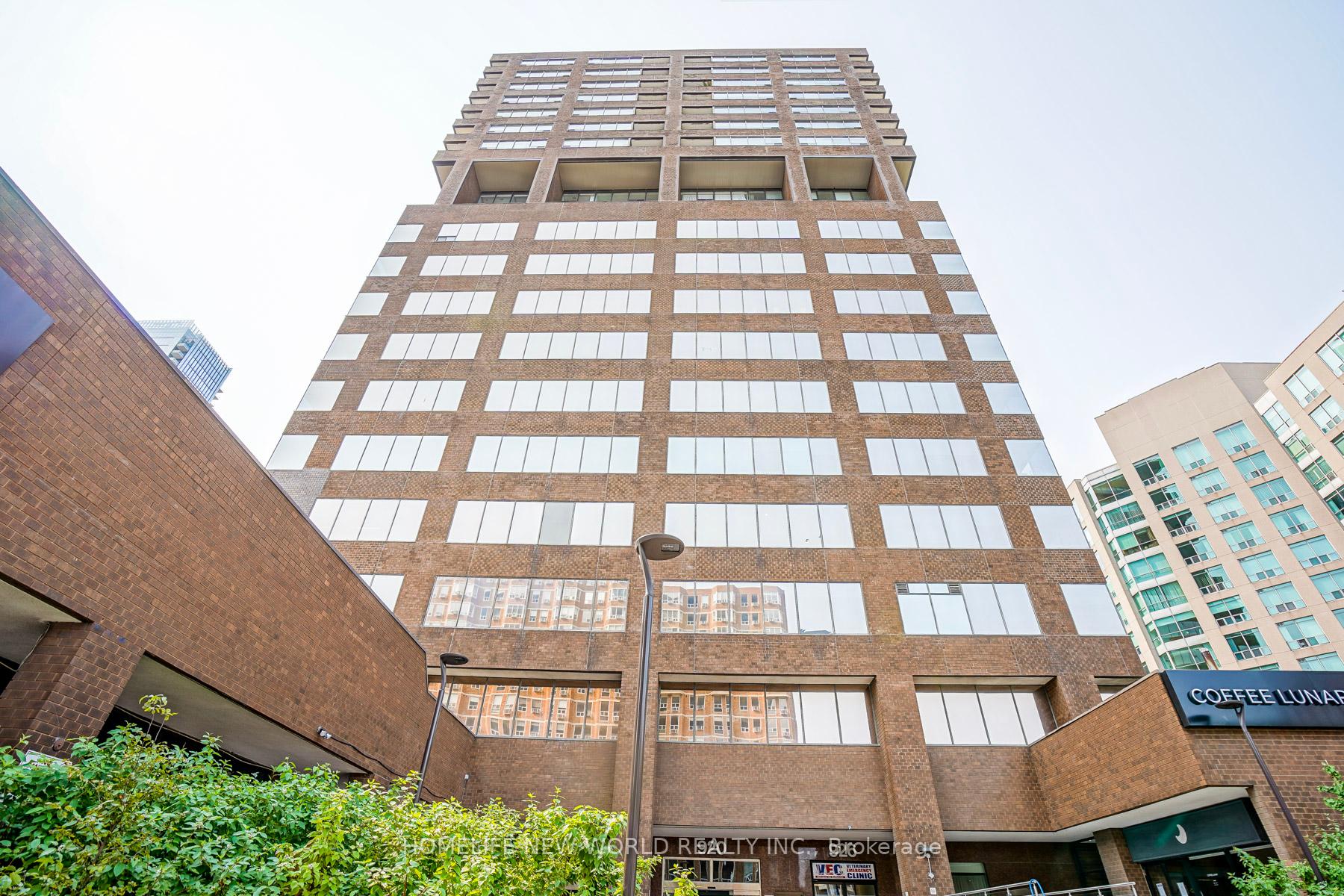 For Sale
For Sale
$4,499,900
#Level 7 - 920 Yonge Street, Toronto Unit: Level 7, Toronto C 02, ON M4W 3C7
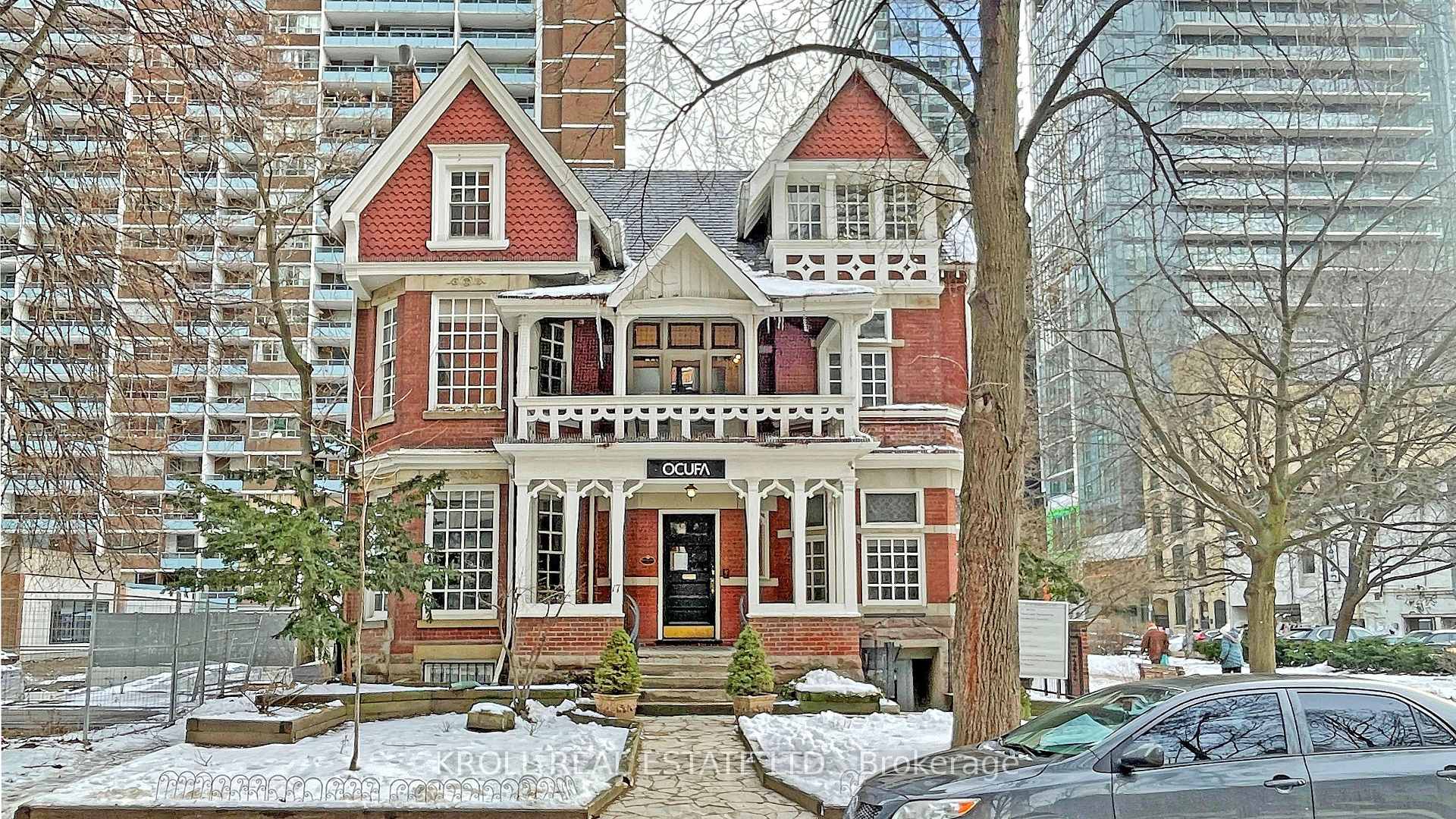 For Sale
For Sale
$4,498,000
17 Isabella Street, Toronto, Toronto C 08, ON M4Y 1M7, CA
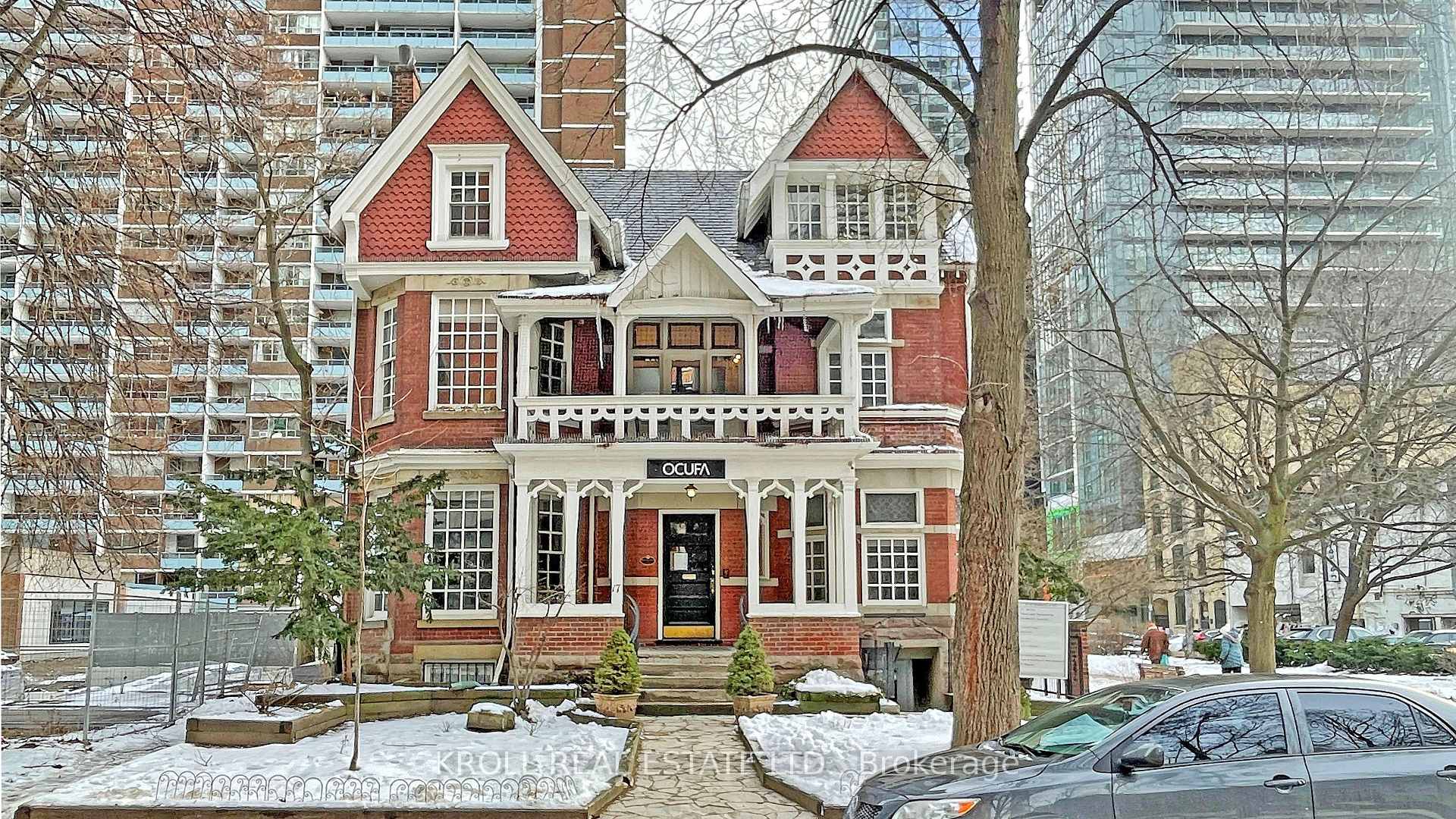 For Sale
For Sale
$4,498,000
#1 - 17 Isabella Street, Toronto Unit: 1, Toronto C 08, ON M4Y 1M7, CA
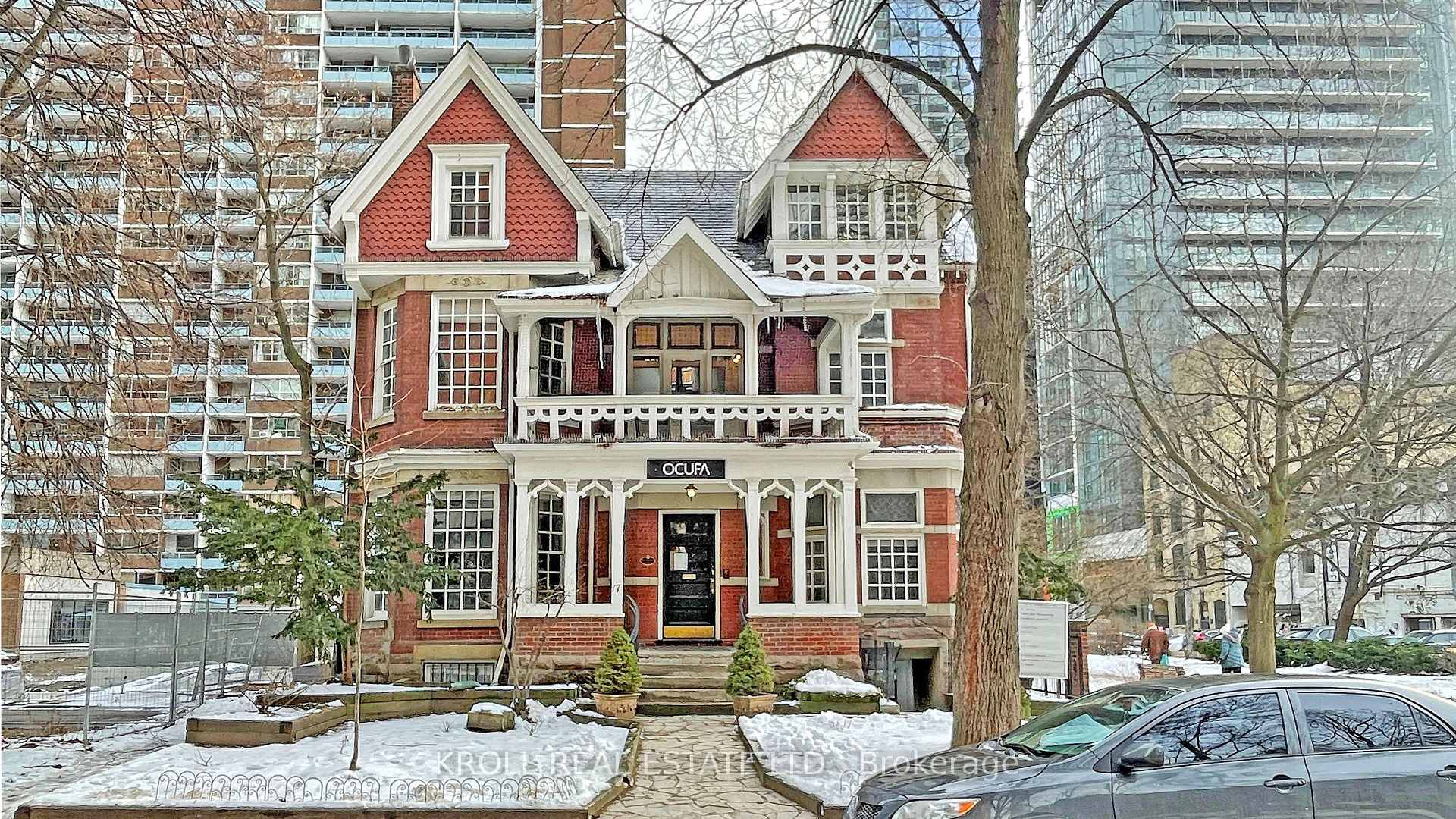 For Sale
For Sale
$4,498,000
#1 - 17 Isabella Street, Toronto Unit: 1, Toronto C 08, ON M4Y 1M7, CA
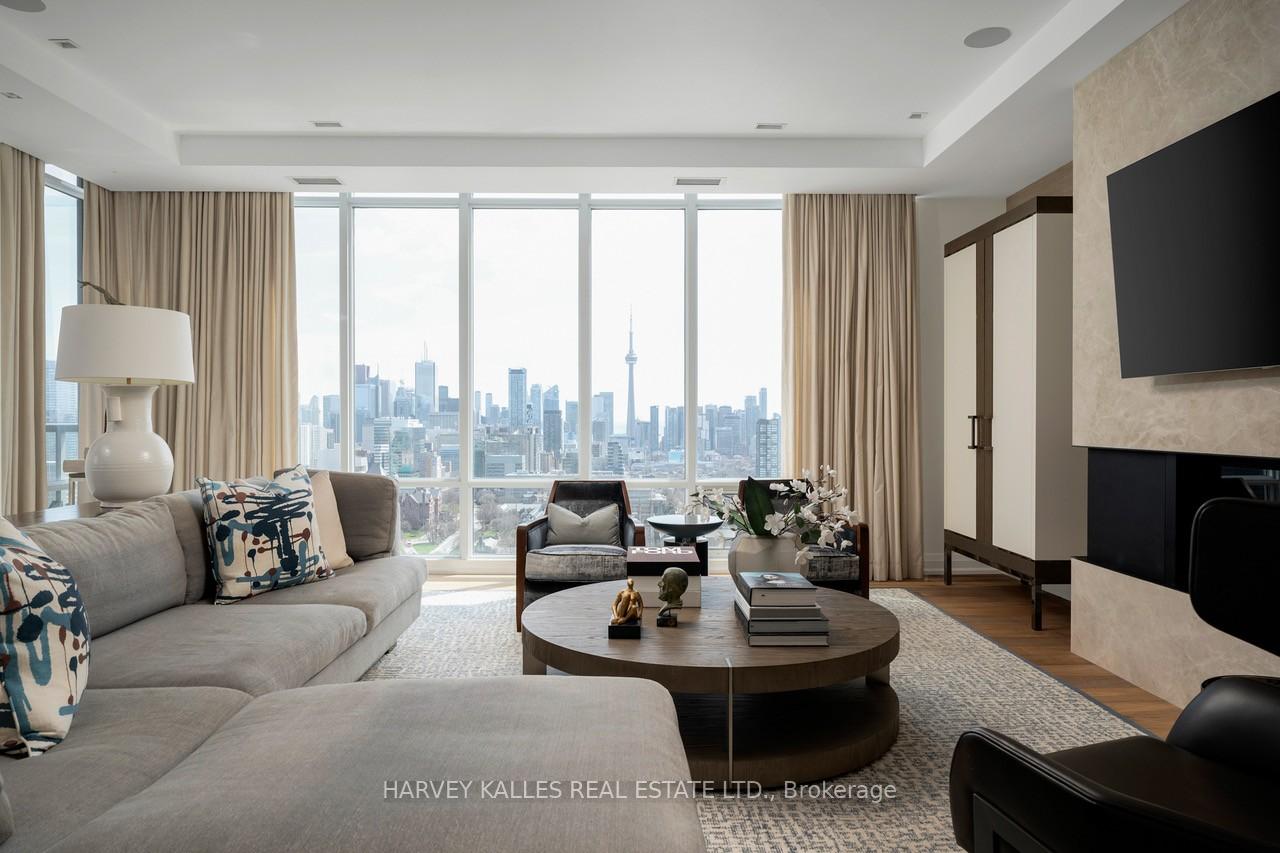 For Sale
For Sale
$4,495,000
#2901 - 1 Bedford Road, Toronto Unit: 2901, Toronto C 02, ON M5R 2J7
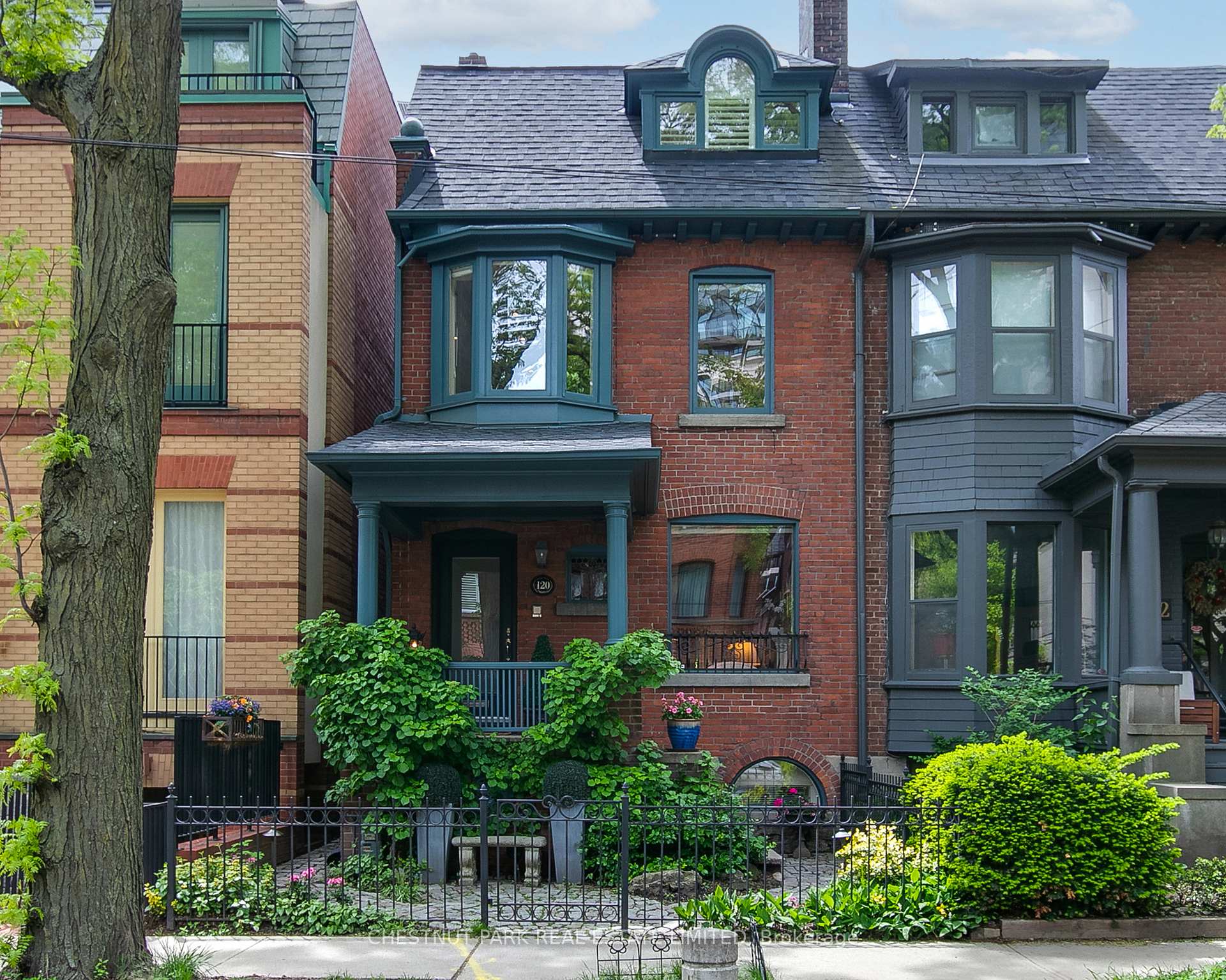 For Sale
For Sale
$4,295,000
120 Hazelton Avenue, Toronto, Toronto C 02, ON M5R 2E5
 For Sale
For Sale
$4,095,000
40 Admiral Road, Toronto, Toronto C 02, ON M5R 2L5
 For Sale
For Sale
$4,059,000
#2503-2505 - 11 Yorkville Avenue, Toronto Unit: 2503-2505, Toronto C 02, ON M4W 1L2
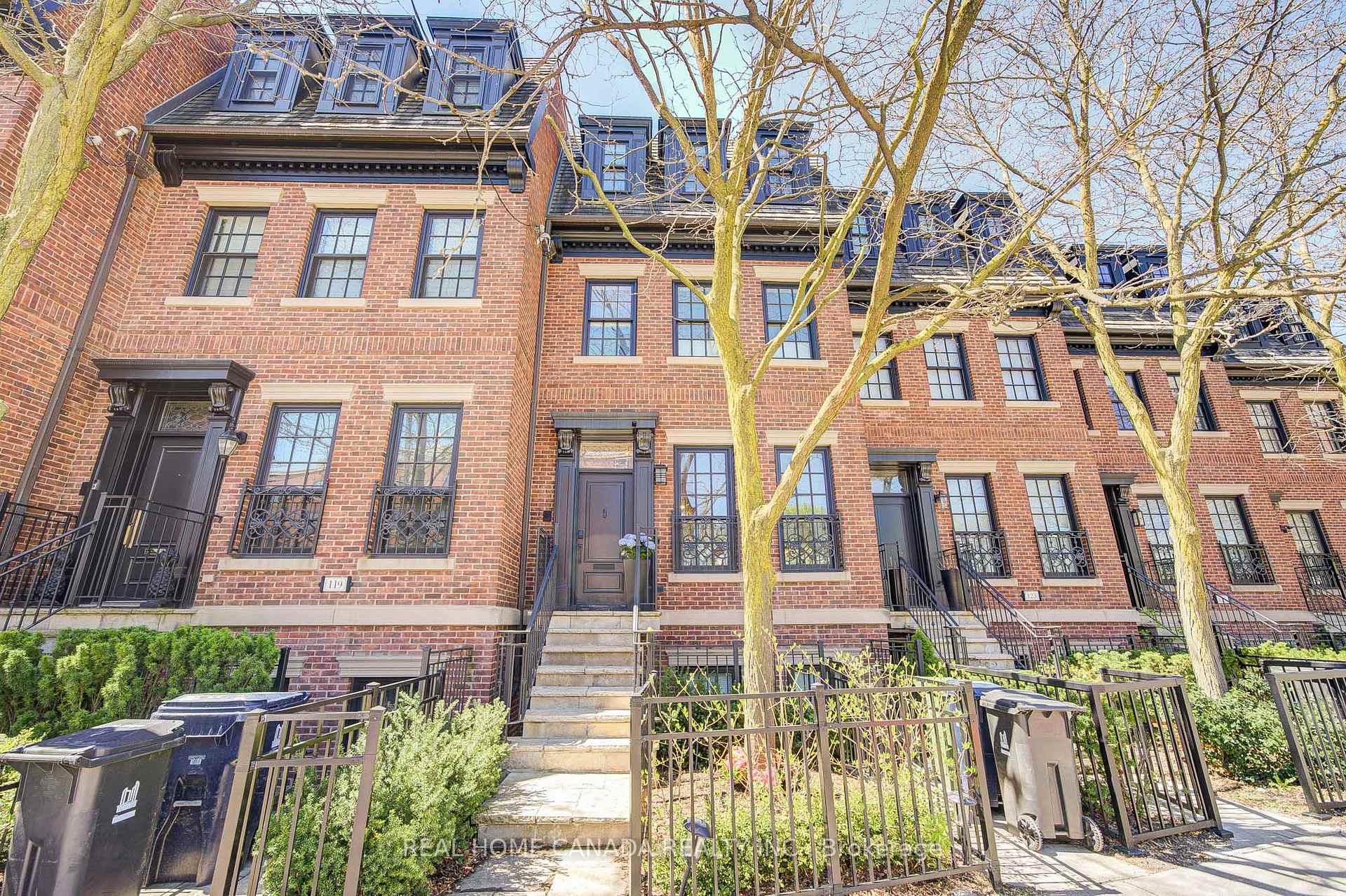 For Sale
For Sale
$4,000,000
121 Davenport Road, Toronto, Toronto C 02, ON M5R 1H8, CA
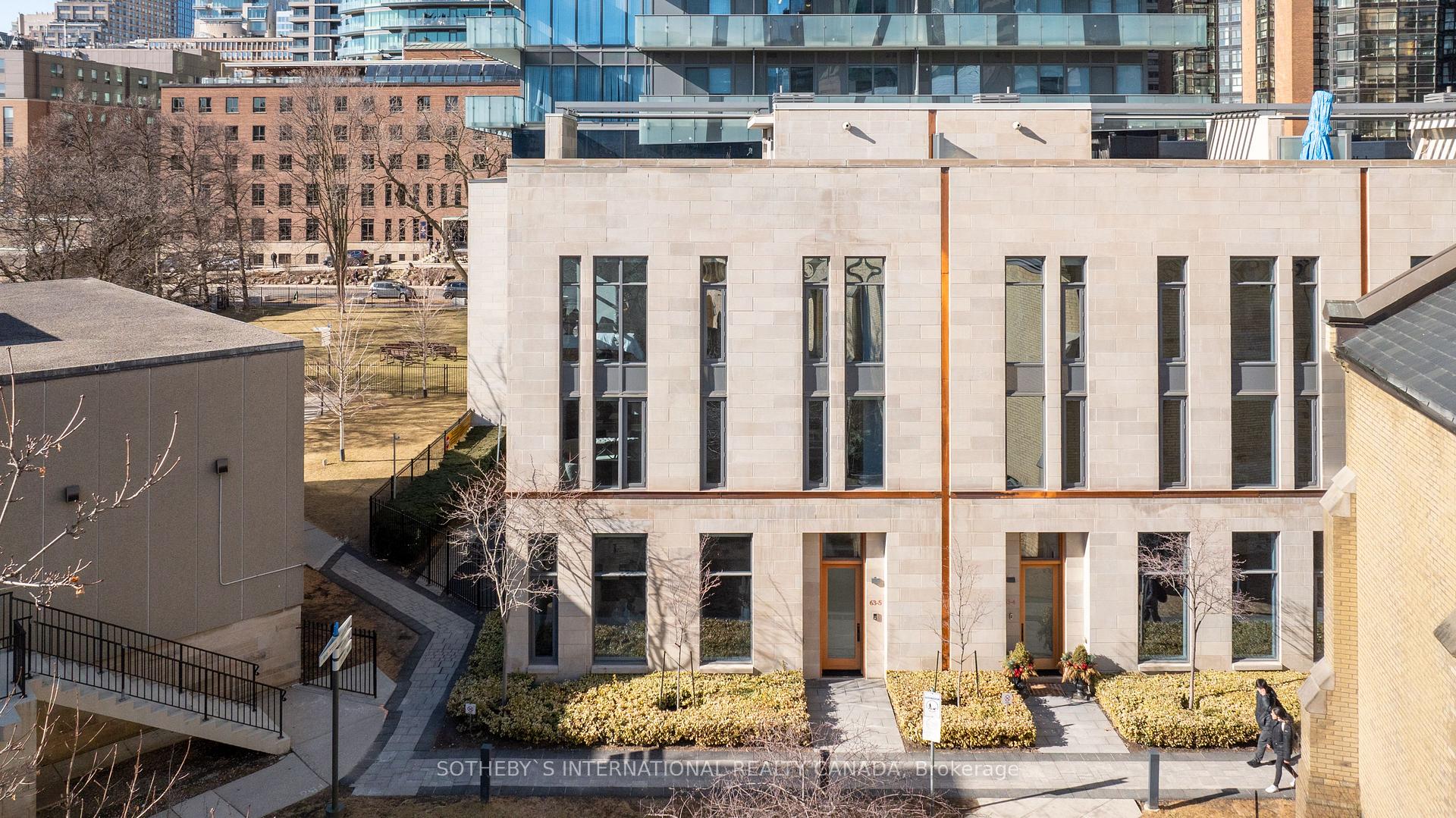 For Sale
For Sale
$3,999,000
#TH 5 - 63 St. Mary Street, Toronto Unit: TH 5, Toronto C 01, ON M5S 0A4, CA
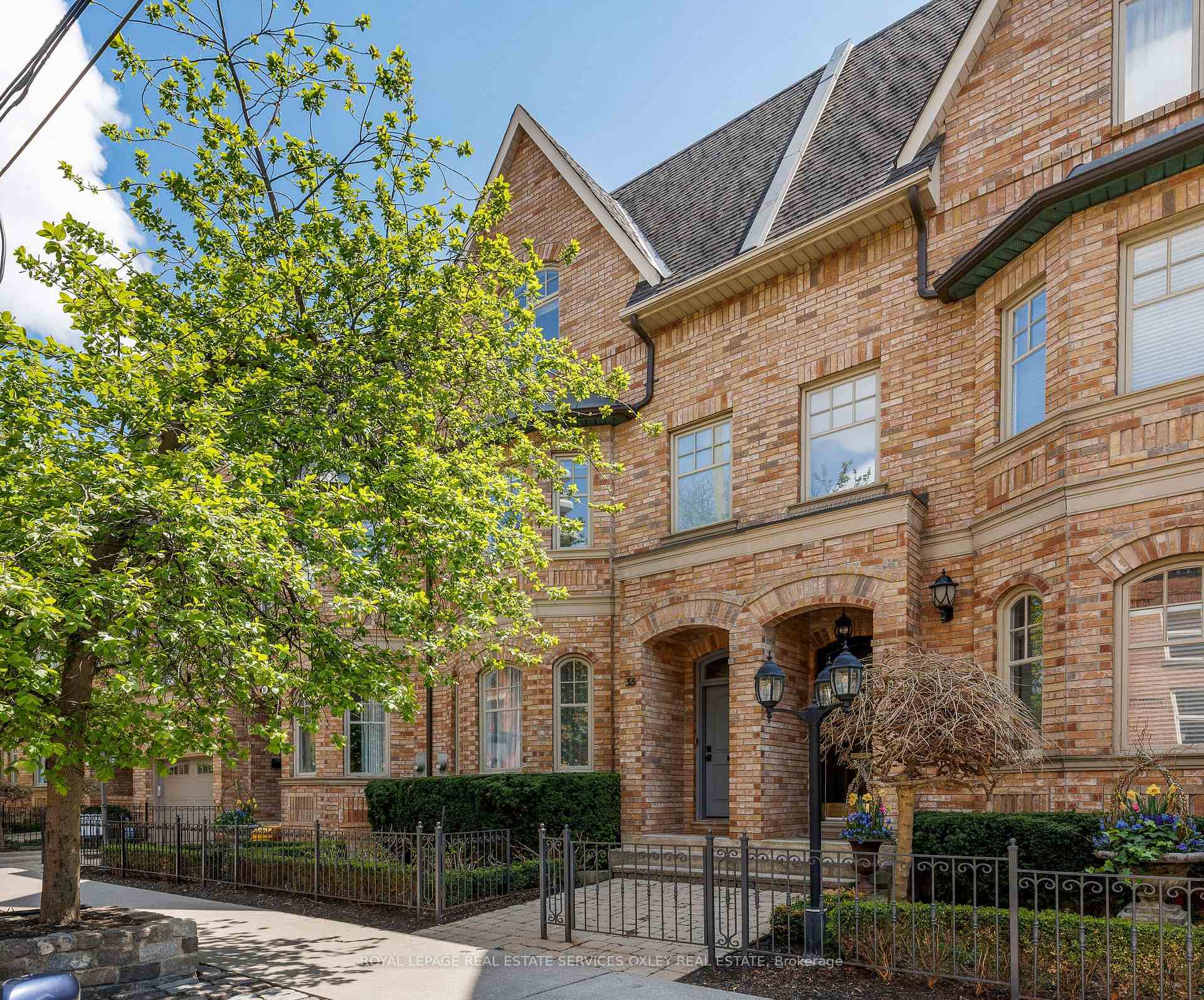 For Sale
For Sale
$3,995,000
33 Webster Avenue, Toronto, Toronto C 02, ON M5R 1N6, CA
Explore
Whether you're seeking exceptional properties, neighborhood insights, or lifestyle recommendations, our team is dedicated to enhancing your Yorkville experience. From real estate inquiries to directory listings and partnership opportunities, we invite you to connect with us.

Address 28A Hazelton Ave Toronto ON M5R 2E2
Address 28A Hazelton Ave Toronto ON M5R 2E2